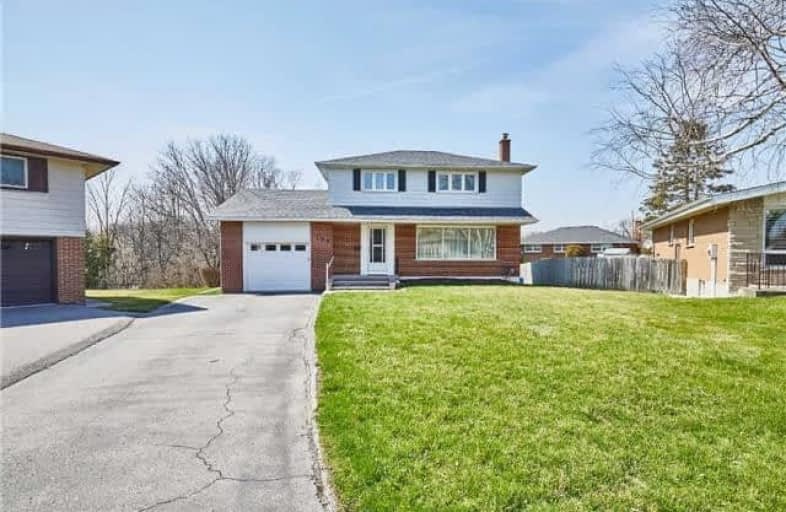
Video Tour

St Hedwig Catholic School
Elementary: Catholic
1.65 km
Sir Albert Love Catholic School
Elementary: Catholic
0.97 km
Harmony Heights Public School
Elementary: Public
1.45 km
Vincent Massey Public School
Elementary: Public
0.52 km
Coronation Public School
Elementary: Public
0.82 km
Clara Hughes Public School Elementary Public School
Elementary: Public
1.19 km
DCE - Under 21 Collegiate Institute and Vocational School
Secondary: Public
2.44 km
Durham Alternative Secondary School
Secondary: Public
3.49 km
Monsignor John Pereyma Catholic Secondary School
Secondary: Catholic
2.94 km
Eastdale Collegiate and Vocational Institute
Secondary: Public
0.66 km
O'Neill Collegiate and Vocational Institute
Secondary: Public
2.16 km
Maxwell Heights Secondary School
Secondary: Public
4.55 km







