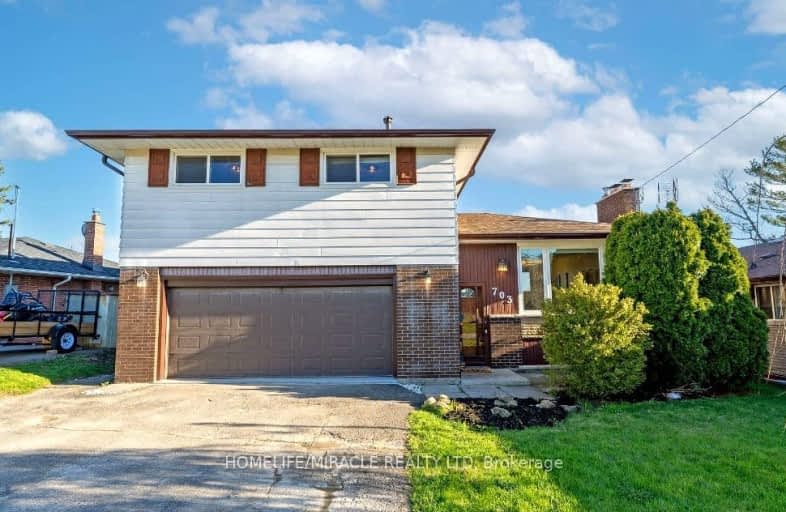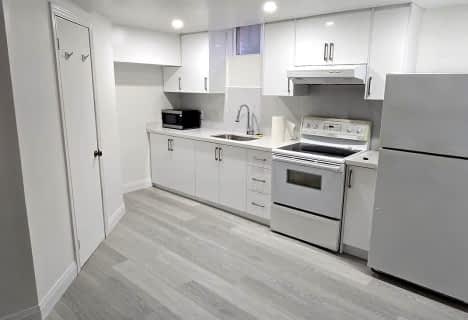Somewhat Walkable
- Some errands can be accomplished on foot.
Some Transit
- Most errands require a car.
Somewhat Bikeable
- Most errands require a car.

St Hedwig Catholic School
Elementary: CatholicMonsignor John Pereyma Elementary Catholic School
Elementary: CatholicSt John XXIII Catholic School
Elementary: CatholicBobby Orr Public School
Elementary: PublicDavid Bouchard P.S. Elementary Public School
Elementary: PublicClara Hughes Public School Elementary Public School
Elementary: PublicDCE - Under 21 Collegiate Institute and Vocational School
Secondary: PublicDurham Alternative Secondary School
Secondary: PublicG L Roberts Collegiate and Vocational Institute
Secondary: PublicMonsignor John Pereyma Catholic Secondary School
Secondary: CatholicEastdale Collegiate and Vocational Institute
Secondary: PublicO'Neill Collegiate and Vocational Institute
Secondary: Public-
Bathe Park Community Centre
298 Eulalie Ave (Eulalie Ave & Oshawa Blvd), Oshawa ON L1H 2B7 1.67km -
Central Valley Natural Park
Oshawa ON 2.41km -
Easton Park
Oshawa ON 2.63km
-
BMO Bank of Montreal
1425 Bloor St, Courtice ON L1E 0A1 2.1km -
RBC Insurance
King St E (Townline Rd), Oshawa ON 2.43km -
Meridian Credit Union ATM
1416 King E, Courtice ON L1E 2J5 2.57km














