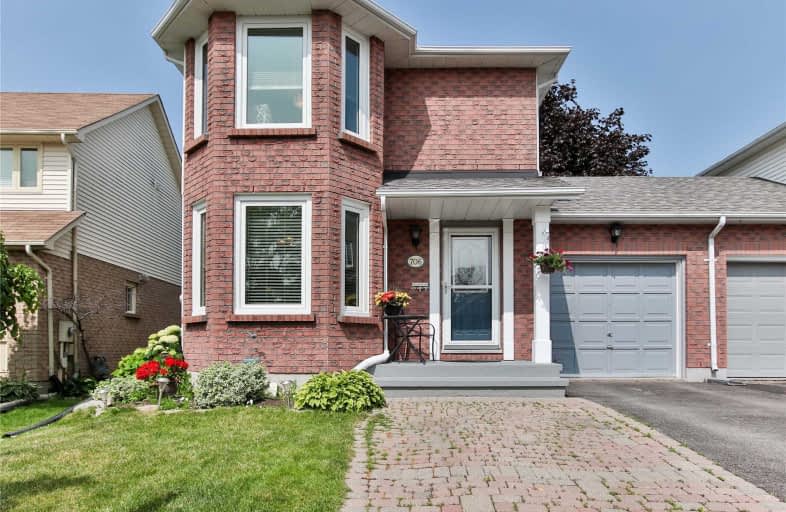
Video Tour

Hillsdale Public School
Elementary: Public
1.66 km
Beau Valley Public School
Elementary: Public
1.30 km
Harmony Heights Public School
Elementary: Public
1.32 km
Gordon B Attersley Public School
Elementary: Public
0.28 km
St Joseph Catholic School
Elementary: Catholic
0.65 km
Walter E Harris Public School
Elementary: Public
1.69 km
DCE - Under 21 Collegiate Institute and Vocational School
Secondary: Public
4.10 km
Monsignor Paul Dwyer Catholic High School
Secondary: Catholic
3.90 km
R S Mclaughlin Collegiate and Vocational Institute
Secondary: Public
3.99 km
Eastdale Collegiate and Vocational Institute
Secondary: Public
2.34 km
O'Neill Collegiate and Vocational Institute
Secondary: Public
2.90 km
Maxwell Heights Secondary School
Secondary: Public
1.89 km








