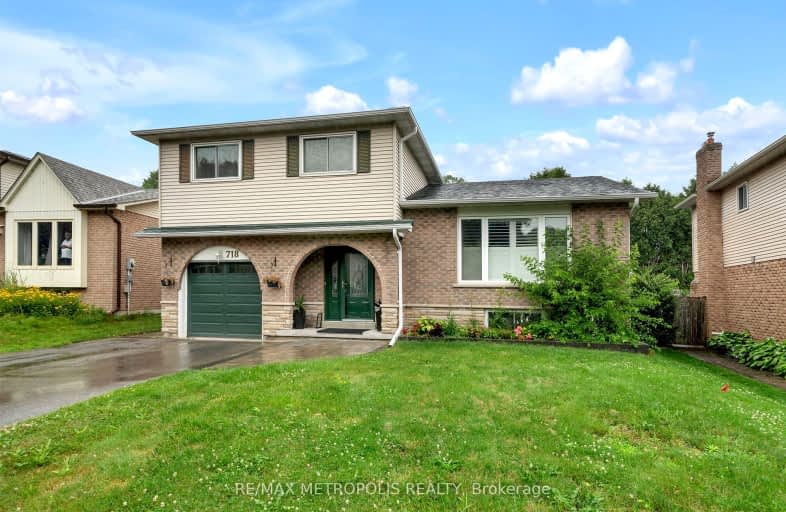Car-Dependent
- Most errands require a car.
31
/100
Some Transit
- Most errands require a car.
44
/100
Bikeable
- Some errands can be accomplished on bike.
53
/100

Sir Albert Love Catholic School
Elementary: Catholic
0.59 km
Harmony Heights Public School
Elementary: Public
0.66 km
Gordon B Attersley Public School
Elementary: Public
1.67 km
Vincent Massey Public School
Elementary: Public
0.53 km
Coronation Public School
Elementary: Public
0.95 km
Walter E Harris Public School
Elementary: Public
1.11 km
DCE - Under 21 Collegiate Institute and Vocational School
Secondary: Public
2.90 km
Durham Alternative Secondary School
Secondary: Public
3.83 km
Monsignor John Pereyma Catholic Secondary School
Secondary: Catholic
3.72 km
Eastdale Collegiate and Vocational Institute
Secondary: Public
0.46 km
O'Neill Collegiate and Vocational Institute
Secondary: Public
2.23 km
Maxwell Heights Secondary School
Secondary: Public
3.76 km














