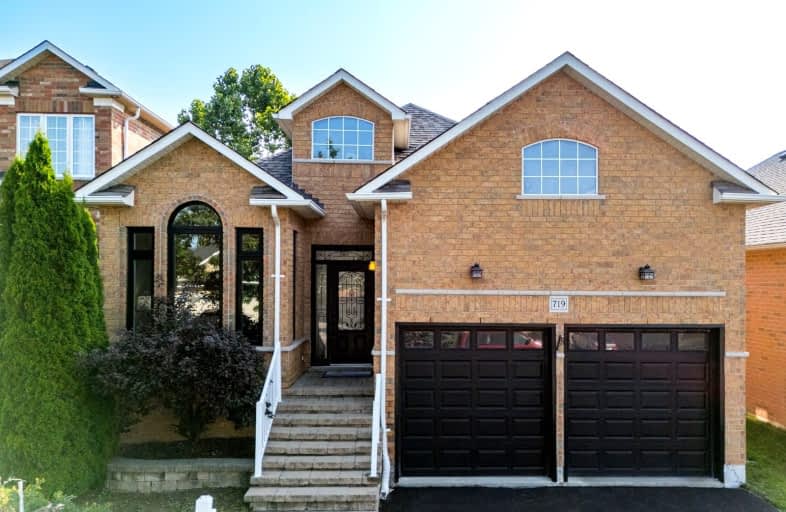Somewhat Walkable
- Some errands can be accomplished on foot.
56
/100
Some Transit
- Most errands require a car.
45
/100
Somewhat Bikeable
- Most errands require a car.
33
/100

Jeanne Sauvé Public School
Elementary: Public
0.62 km
Father Joseph Venini Catholic School
Elementary: Catholic
1.19 km
Kedron Public School
Elementary: Public
1.02 km
St Joseph Catholic School
Elementary: Catholic
1.68 km
St John Bosco Catholic School
Elementary: Catholic
0.57 km
Sherwood Public School
Elementary: Public
0.32 km
Father Donald MacLellan Catholic Sec Sch Catholic School
Secondary: Catholic
4.59 km
Monsignor Paul Dwyer Catholic High School
Secondary: Catholic
4.37 km
R S Mclaughlin Collegiate and Vocational Institute
Secondary: Public
4.65 km
Eastdale Collegiate and Vocational Institute
Secondary: Public
4.40 km
O'Neill Collegiate and Vocational Institute
Secondary: Public
4.38 km
Maxwell Heights Secondary School
Secondary: Public
1.07 km
-
Edenwood Park
Oshawa ON 1.23km -
Polonsky Commons
Ave of Champians (Simcoe and Conlin), Oshawa ON 1.92km -
Attersley Park
Attersley Dr (Wilson Road), Oshawa ON 2.23km
-
CIBC
1400 Clearbrook Dr, Oshawa ON L1K 2N7 1.05km -
RBC Royal Bank
1311 Harmony Rd N, Oshawa ON L1K 0Z6 1.48km -
TD Canada Trust ATM
1211 Ritson Rd N, Oshawa ON L1G 8B9 1.5km













