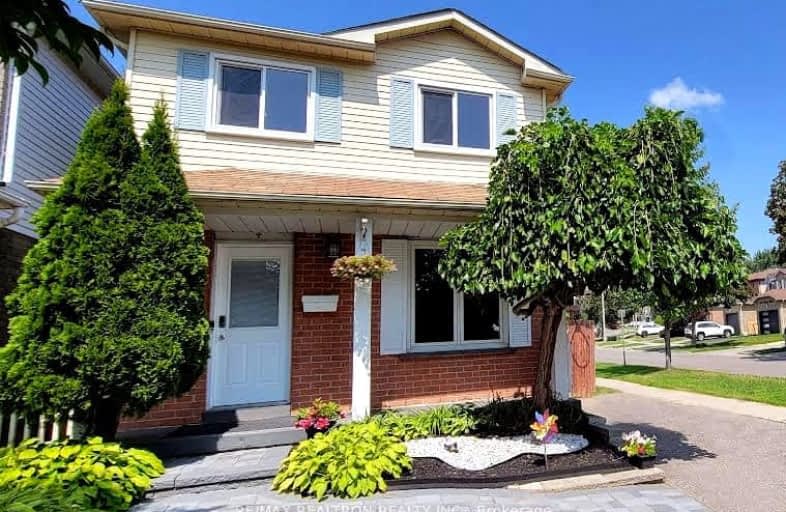Car-Dependent
- Most errands require a car.
40
/100
Some Transit
- Most errands require a car.
42
/100
Somewhat Bikeable
- Most errands require a car.
32
/100

Sir Albert Love Catholic School
Elementary: Catholic
1.43 km
Harmony Heights Public School
Elementary: Public
0.76 km
Gordon B Attersley Public School
Elementary: Public
0.33 km
St Joseph Catholic School
Elementary: Catholic
1.09 km
Walter E Harris Public School
Elementary: Public
1.39 km
Pierre Elliott Trudeau Public School
Elementary: Public
1.26 km
DCE - Under 21 Collegiate Institute and Vocational School
Secondary: Public
3.81 km
Durham Alternative Secondary School
Secondary: Public
4.50 km
Monsignor John Pereyma Catholic Secondary School
Secondary: Catholic
5.05 km
Eastdale Collegiate and Vocational Institute
Secondary: Public
1.77 km
O'Neill Collegiate and Vocational Institute
Secondary: Public
2.72 km
Maxwell Heights Secondary School
Secondary: Public
2.36 km
-
Harmony Park
1.71km -
Northway Court Park
Oshawa Blvd N, Oshawa ON 1.72km -
Willowdale park
3.3km
-
TD Bank Financial Group
981 Harmony Rd N, Oshawa ON L1H 7K5 0.46km -
CIBC
1400 Clearbrook Dr, Oshawa ON L1K 2N7 1.61km -
TD Bank Financial Group
981 Taunton Rd E, Oshawa ON L1K 0Z7 1.66km














