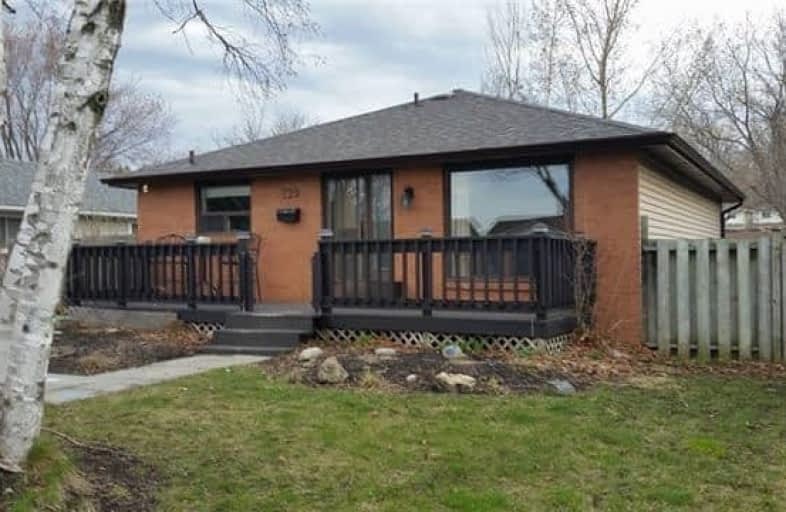Sold on Sep 18, 2017
Note: Property is not currently for sale or for rent.

-
Type: Detached
-
Style: Bungalow
-
Lot Size: 50 x 150.61 Feet
-
Age: 31-50 years
-
Taxes: $3,600 per year
-
Days on Site: 45 Days
-
Added: Sep 07, 2019 (1 month on market)
-
Updated:
-
Last Checked: 2 months ago
-
MLS®#: E3891529
-
Listed By: Lafoy, jean, real estate limited, brokerage
Charming Three (3) Bedroom Bungalow With Front Porch/Deck Overlooking Street. Featuring A Level Fenced Backyard Newer Updated Kitchen Showing Pride Of Ownership Throughout. Finished Basement With Ample Storage And Recroom Area. Agents No Need To Pre- Inspect This Won't Disappoint. Child Friendly Neighbourhood. Close To Shopping And 401 Access At Harmony Rd / 401 Extras:Contact Listing Agent Rich Lafoy For Showing Or Additional Info. By Phone Or Text 90524257
Extras
Walking Distance To Shopping, Gym, Pub, Park And Harmony Golf And Driving Range. Easy Access To Both East And West 401. Basement Has 4 Pc Bath And Large Laundry, Children Play Room, And Separate Recrm.
Property Details
Facts for 729 Downview Crescent, Oshawa
Status
Days on Market: 45
Last Status: Sold
Sold Date: Sep 18, 2017
Closed Date: Oct 27, 2017
Expiry Date: Oct 31, 2017
Sold Price: $430,000
Unavailable Date: Sep 18, 2017
Input Date: Aug 04, 2017
Property
Status: Sale
Property Type: Detached
Style: Bungalow
Age: 31-50
Area: Oshawa
Community: Donevan
Availability Date: 60 Days Tba
Inside
Bedrooms: 3
Bathrooms: 2
Kitchens: 1
Rooms: 5
Den/Family Room: No
Air Conditioning: Central Air
Fireplace: No
Laundry Level: Lower
Central Vacuum: N
Washrooms: 2
Utilities
Electricity: Yes
Gas: Yes
Cable: Yes
Telephone: Yes
Building
Basement: Finished
Basement 2: Full
Heat Type: Forced Air
Heat Source: Gas
Exterior: Alum Siding
Exterior: Brick
Water Supply: Municipal
Special Designation: Unknown
Parking
Driveway: Private
Garage Type: None
Covered Parking Spaces: 2
Total Parking Spaces: 3
Fees
Tax Year: 2016
Tax Legal Description: Plan M1100 Lot 40
Taxes: $3,600
Land
Cross Street: Grandview / Bloor
Municipality District: Oshawa
Fronting On: East
Pool: None
Sewer: Sewers
Lot Depth: 150.61 Feet
Lot Frontage: 50 Feet
Rooms
Room details for 729 Downview Crescent, Oshawa
| Type | Dimensions | Description |
|---|---|---|
| Kitchen Ground | 3.70 x 3.90 | |
| Living Ground | 3.04 x 4.90 | |
| Master Ground | 2.76 x 4.27 | |
| 2nd Br Ground | 2.45 x 3.98 | |
| 3rd Br Ground | 2.45 x 3.65 | |
| Rec Bsmt | 3.20 x 5.80 | Irregular Rm |
| Play Bsmt | 2.78 x 3.06 |
| XXXXXXXX | XXX XX, XXXX |
XXXX XXX XXXX |
$XXX,XXX |
| XXX XX, XXXX |
XXXXXX XXX XXXX |
$XXX,XXX | |
| XXXXXXXX | XXX XX, XXXX |
XXXXXXX XXX XXXX |
|
| XXX XX, XXXX |
XXXXXX XXX XXXX |
$XXX,XXX | |
| XXXXXXXX | XXX XX, XXXX |
XXXXXXX XXX XXXX |
|
| XXX XX, XXXX |
XXXXXX XXX XXXX |
$XXX,XXX |
| XXXXXXXX XXXX | XXX XX, XXXX | $430,000 XXX XXXX |
| XXXXXXXX XXXXXX | XXX XX, XXXX | $449,000 XXX XXXX |
| XXXXXXXX XXXXXXX | XXX XX, XXXX | XXX XXXX |
| XXXXXXXX XXXXXX | XXX XX, XXXX | $449,000 XXX XXXX |
| XXXXXXXX XXXXXXX | XXX XX, XXXX | XXX XXXX |
| XXXXXXXX XXXXXX | XXX XX, XXXX | $449,000 XXX XXXX |

Campbell Children's School
Elementary: HospitalSt John XXIII Catholic School
Elementary: CatholicSt. Mother Teresa Catholic Elementary School
Elementary: CatholicForest View Public School
Elementary: PublicClara Hughes Public School Elementary Public School
Elementary: PublicDr G J MacGillivray Public School
Elementary: PublicDCE - Under 21 Collegiate Institute and Vocational School
Secondary: PublicG L Roberts Collegiate and Vocational Institute
Secondary: PublicMonsignor John Pereyma Catholic Secondary School
Secondary: CatholicCourtice Secondary School
Secondary: PublicHoly Trinity Catholic Secondary School
Secondary: CatholicEastdale Collegiate and Vocational Institute
Secondary: Public- 1 bath
- 3 bed
260 Annis Street, Oshawa, Ontario • L1H 3P4 • Lakeview



