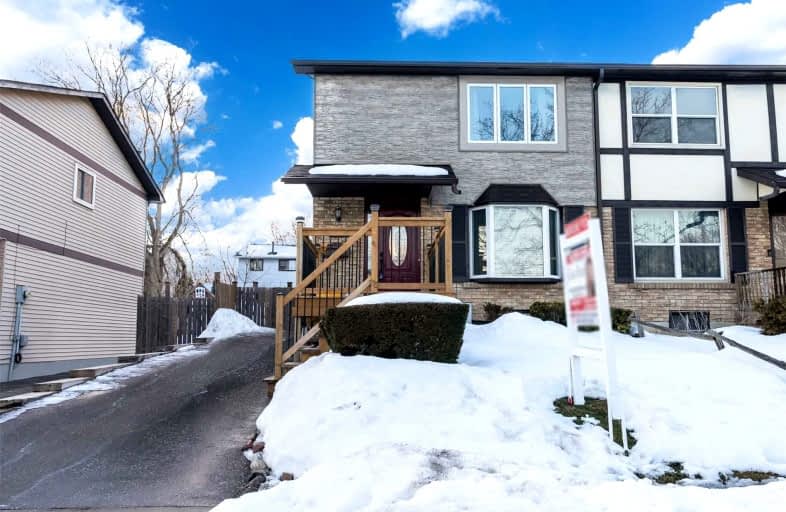
Sir Albert Love Catholic School
Elementary: Catholic
0.58 km
Harmony Heights Public School
Elementary: Public
0.37 km
Gordon B Attersley Public School
Elementary: Public
1.37 km
Vincent Massey Public School
Elementary: Public
0.81 km
Coronation Public School
Elementary: Public
1.07 km
Walter E Harris Public School
Elementary: Public
1.00 km
DCE - Under 21 Collegiate Institute and Vocational School
Secondary: Public
3.04 km
Durham Alternative Secondary School
Secondary: Public
3.91 km
Monsignor John Pereyma Catholic Secondary School
Secondary: Catholic
3.98 km
Eastdale Collegiate and Vocational Institute
Secondary: Public
0.72 km
O'Neill Collegiate and Vocational Institute
Secondary: Public
2.24 km
Maxwell Heights Secondary School
Secondary: Public
3.46 km














