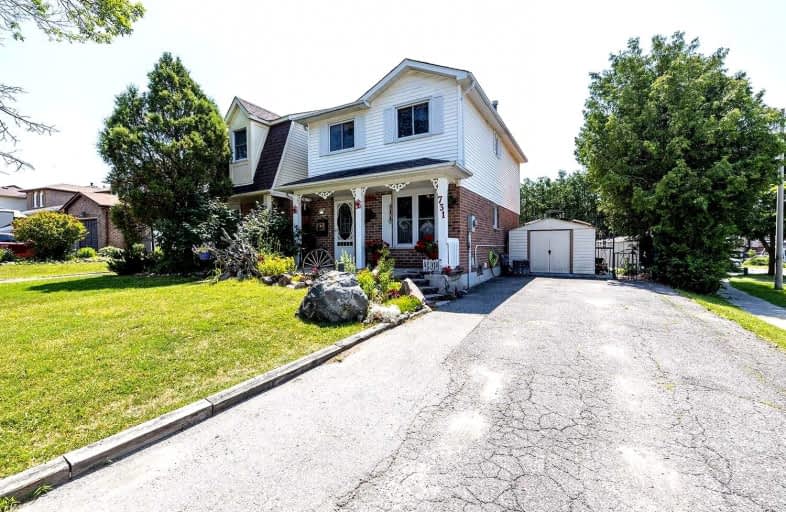
Sir Albert Love Catholic School
Elementary: Catholic
1.34 km
Harmony Heights Public School
Elementary: Public
0.65 km
Gordon B Attersley Public School
Elementary: Public
0.43 km
St Joseph Catholic School
Elementary: Catholic
1.20 km
Walter E Harris Public School
Elementary: Public
1.33 km
Pierre Elliott Trudeau Public School
Elementary: Public
1.29 km
DCE - Under 21 Collegiate Institute and Vocational School
Secondary: Public
3.73 km
Durham Alternative Secondary School
Secondary: Public
4.44 km
Monsignor John Pereyma Catholic Secondary School
Secondary: Catholic
4.94 km
Eastdale Collegiate and Vocational Institute
Secondary: Public
1.66 km
O'Neill Collegiate and Vocational Institute
Secondary: Public
2.67 km
Maxwell Heights Secondary School
Secondary: Public
2.47 km














