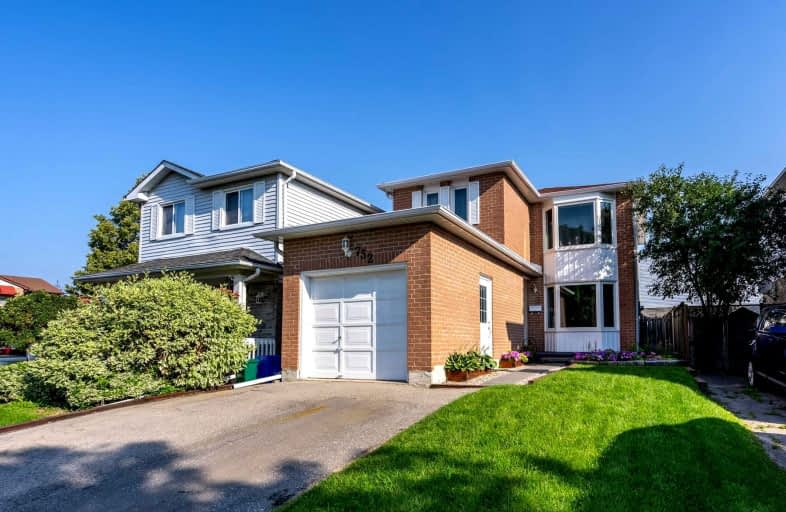
Sir Albert Love Catholic School
Elementary: Catholic
1.38 km
Harmony Heights Public School
Elementary: Public
0.69 km
Gordon B Attersley Public School
Elementary: Public
0.40 km
St Joseph Catholic School
Elementary: Catholic
1.15 km
Walter E Harris Public School
Elementary: Public
1.37 km
Pierre Elliott Trudeau Public School
Elementary: Public
1.26 km
DCE - Under 21 Collegiate Institute and Vocational School
Secondary: Public
3.77 km
Durham Alternative Secondary School
Secondary: Public
4.48 km
Monsignor John Pereyma Catholic Secondary School
Secondary: Catholic
4.99 km
Eastdale Collegiate and Vocational Institute
Secondary: Public
1.70 km
O'Neill Collegiate and Vocational Institute
Secondary: Public
2.70 km
Maxwell Heights Secondary School
Secondary: Public
2.42 km














