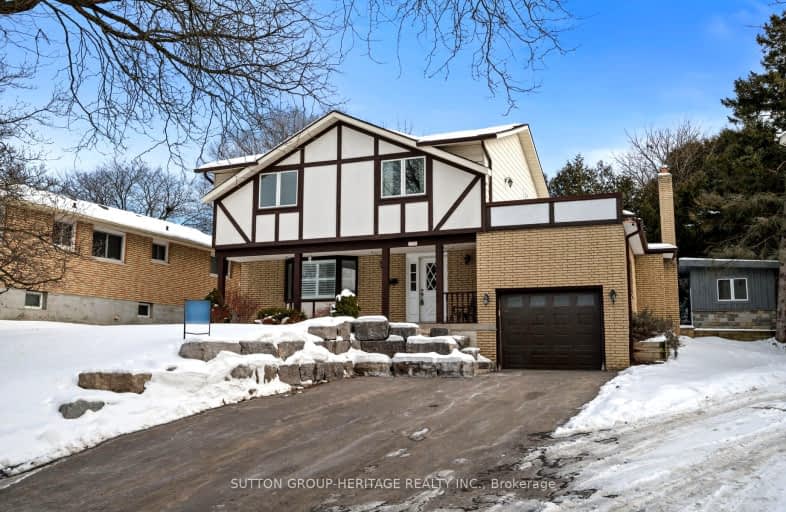Car-Dependent
- Most errands require a car.
Some Transit
- Most errands require a car.
Somewhat Bikeable
- Most errands require a car.

École élémentaire Antonine Maillet
Elementary: PublicAdelaide Mclaughlin Public School
Elementary: PublicWoodcrest Public School
Elementary: PublicSt Paul Catholic School
Elementary: CatholicStephen G Saywell Public School
Elementary: PublicSt Christopher Catholic School
Elementary: CatholicDCE - Under 21 Collegiate Institute and Vocational School
Secondary: PublicFather Donald MacLellan Catholic Sec Sch Catholic School
Secondary: CatholicDurham Alternative Secondary School
Secondary: PublicMonsignor Paul Dwyer Catholic High School
Secondary: CatholicR S Mclaughlin Collegiate and Vocational Institute
Secondary: PublicO'Neill Collegiate and Vocational Institute
Secondary: Public-
Somerset Park
Oshawa ON 1.46km -
North Oshawa Arena
2.49km -
Ceader ridge park
Cayuga & Somerville, Oshawa ON 2.61km
-
TD Bank Financial Group
920 Taunton Rd E, Whitby ON L1R 3L8 2.1km -
Scotiabank
800 King St W (Thornton), Oshawa ON L1J 2L5 2.41km -
BMO Bank of Montreal
685 Taunton Rd E, Whitby ON L1R 2X5 2.79km














