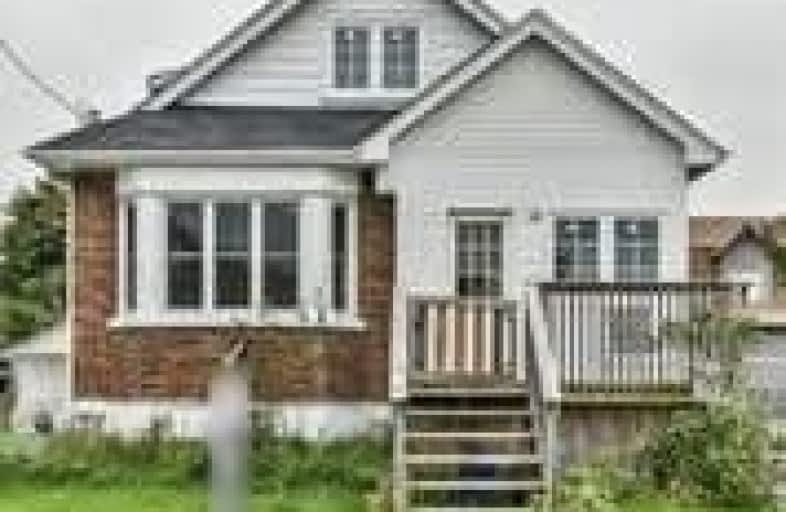Note: Property is not currently for sale or for rent.

-
Type: Detached
-
Style: 1 1/2 Storey
-
Lot Size: 38 x 99.8 Feet
-
Age: No Data
-
Taxes: $2,933 per year
-
Days on Site: 11 Days
-
Added: Sep 07, 2019 (1 week on market)
-
Updated:
-
Last Checked: 1 month ago
-
MLS®#: E4346843
-
Listed By: Right at home realty inc., brokerage
Detached 4 Bedrooms House With 2 Bedrooms Separate Entrance Basement Apartment. Hi Eff Furnace About 8 Years Old, Most Windows Are Just Changed In 2018, Brand New Appliances In Main Floor Kitchen, Last House On The Dead End Street, Great Property To Live In Or Invest In It. Close To Public Transport And Other Amenities.
Extras
Stainless S. Fridge, Stove,Dishwasher And Built In Microwave.Washer And Dryer In Main Floor. Fridge And Stove In Basement Apartment. Central Air As Is (Its Working )
Property Details
Facts for 736 Albert Street, Oshawa
Status
Days on Market: 11
Last Status: Sold
Sold Date: Feb 08, 2019
Closed Date: Mar 19, 2019
Expiry Date: Apr 30, 2019
Sold Price: $380,000
Unavailable Date: Feb 08, 2019
Input Date: Jan 28, 2019
Property
Status: Sale
Property Type: Detached
Style: 1 1/2 Storey
Area: Oshawa
Community: Lakeview
Availability Date: Tba
Inside
Bedrooms: 4
Bedrooms Plus: 2
Bathrooms: 3
Kitchens: 1
Kitchens Plus: 1
Rooms: 8
Den/Family Room: No
Air Conditioning: Central Air
Fireplace: No
Laundry Level: Main
Central Vacuum: N
Washrooms: 3
Building
Basement: Apartment
Basement 2: Sep Entrance
Heat Type: Forced Air
Heat Source: Gas
Exterior: Brick
Water Supply: Municipal
Special Designation: Unknown
Parking
Driveway: Private
Garage Type: None
Covered Parking Spaces: 3
Total Parking Spaces: 3
Fees
Tax Year: 2018
Tax Legal Description: Pt Lot 18 Pl H50012 East Whitby As In D401800; **
Taxes: $2,933
Highlights
Feature: Beach
Feature: Level
Feature: Park
Feature: Public Transit
Feature: School
Land
Cross Street: Simcoe St S Of Bloor
Municipality District: Oshawa
Fronting On: West
Pool: None
Sewer: Sewers
Lot Depth: 99.8 Feet
Lot Frontage: 38 Feet
Acres: < .50
Rooms
Room details for 736 Albert Street, Oshawa
| Type | Dimensions | Description |
|---|---|---|
| Kitchen Main | 3.06 x 3.28 | Ceramic Floor |
| Living Main | 3.48 x 4.34 | Bay Window, French Doors, Laminate |
| Dining Main | 3.07 x 3.28 | French Doors |
| Br Main | 3.08 x 3.46 | Closet, Laminate |
| Br Main | 2.58 x 3.26 | Closet |
| Living Upper | 3.48 x 6.68 | Laminate |
| Br Upper | 3.02 x 3.58 | Laminate |
| Br Upper | 2.14 x 3.63 | Laminate |
| Kitchen Bsmt | 2.72 x 4.67 | Irregular Rm, Laminate |
| Living Bsmt | 3.97 x 5.82 | Open Concept, Laminate |
| Br Bsmt | 2.93 x 3.50 | Double Closet, Laminate |
| Br Bsmt | 3.02 x 3.03 | Laminate |
| XXXXXXXX | XXX XX, XXXX |
XXXX XXX XXXX |
$XXX,XXX |
| XXX XX, XXXX |
XXXXXX XXX XXXX |
$XXX,XXX | |
| XXXXXXXX | XXX XX, XXXX |
XXXX XXX XXXX |
$XXX,XXX |
| XXX XX, XXXX |
XXXXXX XXX XXXX |
$XXX,XXX | |
| XXXXXXXX | XXX XX, XXXX |
XXXXXXXX XXX XXXX |
|
| XXX XX, XXXX |
XXXXXX XXX XXXX |
$XXX,XXX | |
| XXXXXXXX | XXX XX, XXXX |
XXXX XXX XXXX |
$XXX,XXX |
| XXX XX, XXXX |
XXXXXX XXX XXXX |
$XXX,XXX | |
| XXXXXXXX | XXX XX, XXXX |
XXXXXXX XXX XXXX |
|
| XXX XX, XXXX |
XXXXXX XXX XXXX |
$XXX,XXX |
| XXXXXXXX XXXX | XXX XX, XXXX | $380,000 XXX XXXX |
| XXXXXXXX XXXXXX | XXX XX, XXXX | $399,900 XXX XXXX |
| XXXXXXXX XXXX | XXX XX, XXXX | $383,000 XXX XXXX |
| XXXXXXXX XXXXXX | XXX XX, XXXX | $399,900 XXX XXXX |
| XXXXXXXX XXXXXXXX | XXX XX, XXXX | XXX XXXX |
| XXXXXXXX XXXXXX | XXX XX, XXXX | $409,900 XXX XXXX |
| XXXXXXXX XXXX | XXX XX, XXXX | $265,000 XXX XXXX |
| XXXXXXXX XXXXXX | XXX XX, XXXX | $279,900 XXX XXXX |
| XXXXXXXX XXXXXXX | XXX XX, XXXX | XXX XXXX |
| XXXXXXXX XXXXXX | XXX XX, XXXX | $279,900 XXX XXXX |

St Hedwig Catholic School
Elementary: CatholicMonsignor John Pereyma Elementary Catholic School
Elementary: CatholicBobby Orr Public School
Elementary: PublicVillage Union Public School
Elementary: PublicGlen Street Public School
Elementary: PublicDr C F Cannon Public School
Elementary: PublicDCE - Under 21 Collegiate Institute and Vocational School
Secondary: PublicDurham Alternative Secondary School
Secondary: PublicG L Roberts Collegiate and Vocational Institute
Secondary: PublicMonsignor John Pereyma Catholic Secondary School
Secondary: CatholicEastdale Collegiate and Vocational Institute
Secondary: PublicO'Neill Collegiate and Vocational Institute
Secondary: Public

