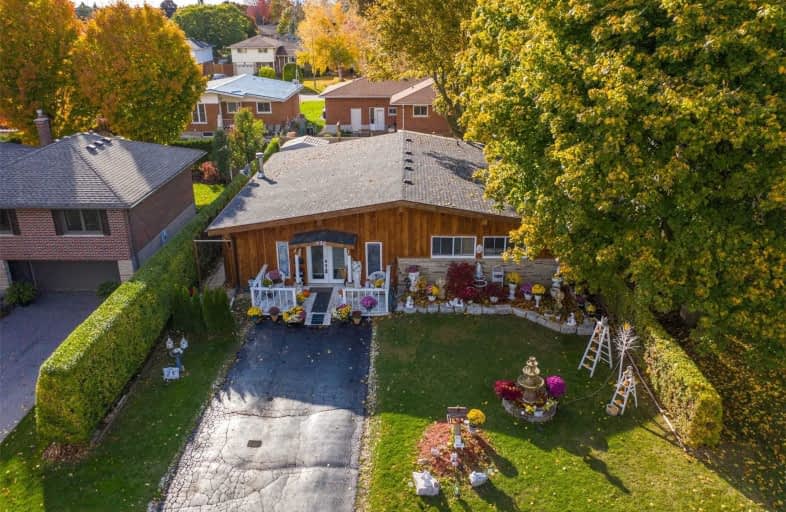
École élémentaire Antonine Maillet
Elementary: Public
1.51 km
Adelaide Mclaughlin Public School
Elementary: Public
0.62 km
Woodcrest Public School
Elementary: Public
1.38 km
Sunset Heights Public School
Elementary: Public
1.32 km
St Christopher Catholic School
Elementary: Catholic
1.06 km
Dr S J Phillips Public School
Elementary: Public
1.33 km
DCE - Under 21 Collegiate Institute and Vocational School
Secondary: Public
2.83 km
Father Donald MacLellan Catholic Sec Sch Catholic School
Secondary: Catholic
0.77 km
Durham Alternative Secondary School
Secondary: Public
2.48 km
Monsignor Paul Dwyer Catholic High School
Secondary: Catholic
0.55 km
R S Mclaughlin Collegiate and Vocational Institute
Secondary: Public
0.74 km
O'Neill Collegiate and Vocational Institute
Secondary: Public
1.85 km














