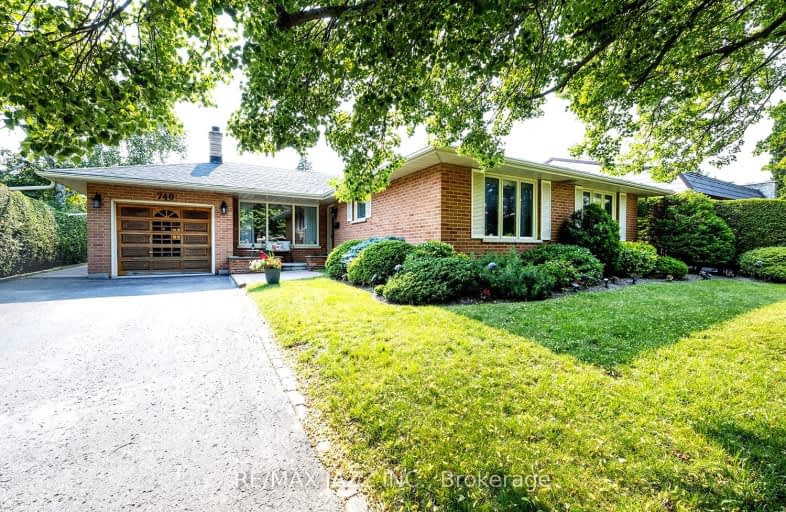
Car-Dependent
- Almost all errands require a car.
Some Transit
- Most errands require a car.
Somewhat Bikeable
- Most errands require a car.

École élémentaire Antonine Maillet
Elementary: PublicAdelaide Mclaughlin Public School
Elementary: PublicWoodcrest Public School
Elementary: PublicSunset Heights Public School
Elementary: PublicSt Christopher Catholic School
Elementary: CatholicDr S J Phillips Public School
Elementary: PublicDCE - Under 21 Collegiate Institute and Vocational School
Secondary: PublicFather Donald MacLellan Catholic Sec Sch Catholic School
Secondary: CatholicDurham Alternative Secondary School
Secondary: PublicMonsignor Paul Dwyer Catholic High School
Secondary: CatholicR S Mclaughlin Collegiate and Vocational Institute
Secondary: PublicO'Neill Collegiate and Vocational Institute
Secondary: Public-
The Thornton Arms
575 Thornton Road N, Oshawa, ON L1J 8L5 1.56km -
The Crooked Uncle
1180 Simcoe St N, Ste 8, Oshawa, ON L1G 4W8 1.61km -
Double Apple Cafe & Shisha Lounge
1251 Simcoe Street, Unit 4, Oshawa, ON L1G 4X1 1.86km
-
Coffee Time
500 Rossland Road West, Oshawa, ON L1J 3H2 0.72km -
Markcol
1170 Simcoe St N, Oshawa, ON L1G 4W8 1.58km -
Tim Hortons
1251 Simcoe Street N, Oshawa, ON L1G 4X1 1.87km
-
IDA SCOTTS DRUG MART
1000 Simcoe Street N, Oshawa, ON L1G 4W4 1.19km -
Shoppers Drug Mart
20 Warren Avenue, Oshawa, ON L1J 0A1 2.21km -
Rexall
438 King Street W, Oshawa, ON L1J 2K9 2.27km
-
Super Wok
500 Rossland Road W, Unit 3A, Oshawa, ON L1J 3H2 0.67km -
Pizza Pizza
500 Rossland Road W, Oshawa, ON L1J 3H2 0.69km -
Thai Premium
500 Rossland Road W, Unit 3, Oshawa, ON L1J 3H2 0.7km
-
Oshawa Centre
419 King Street West, Oshawa, ON L1J 2K5 2.67km -
Whitby Mall
1615 Dundas Street E, Whitby, ON L1N 7G3 3.98km -
The Dollar Store Plus
500 Rossland Road W, Oshawa, ON L1J 3H2 0.69km
-
BUCKINGHAM Meat MARKET
28 Buckingham Avenue, Oshawa, ON L1G 2K3 1.07km -
FreshCo
1150 Simcoe Street N, Oshawa, ON L1G 4W7 1.51km -
Nadim's No Frills
200 Ritson Road N, Oshawa, ON L1G 0B2 2.23km
-
The Beer Store
200 Ritson Road N, Oshawa, ON L1H 5J8 2.19km -
LCBO
400 Gibb Street, Oshawa, ON L1J 0B2 3.1km -
Liquor Control Board of Ontario
15 Thickson Road N, Whitby, ON L1N 8W7 3.81km
-
Pioneer Petroleums
925 Simcoe Street N, Oshawa, ON L1G 4W3 1.11km -
Simcoe Shell
962 Simcoe Street N, Oshawa, ON L1G 4W2 1.11km -
North Auto Repair
1363 Simcoe Street N, Oshawa, ON L1G 4X5 2.13km
-
Regent Theatre
50 King Street E, Oshawa, ON L1H 1B3 2.48km -
Cineplex Odeon
1351 Grandview Street N, Oshawa, ON L1K 0G1 4.75km -
Landmark Cinemas
75 Consumers Drive, Whitby, ON L1N 9S2 5.63km
-
Oshawa Public Library, McLaughlin Branch
65 Bagot Street, Oshawa, ON L1H 1N2 2.6km -
Whitby Public Library
701 Rossland Road E, Whitby, ON L1N 8Y9 4.86km -
Whitby Public Library
405 Dundas Street W, Whitby, ON L1N 6A1 6.48km
-
Lakeridge Health
1 Hospital Court, Oshawa, ON L1G 2B9 1.93km -
Ontario Shores Centre for Mental Health Sciences
700 Gordon Street, Whitby, ON L1N 5S9 8.92km -
R S McLaughlin Durham Regional Cancer Centre
1 Hospital Court, Lakeridge Health, Oshawa, ON L1G 2B9 1.5km
-
Brookside Park
ON 0.47km -
Deer Valley Park
ON 1.92km -
Whitby Optimist Park
3.64km
-
Buy and Sell Kings
199 Wentworth St W, Oshawa ON L1J 6P4 1.43km -
TD Bank Financial Group
1053 Simcoe St N, Oshawa ON L1G 4X1 1.49km -
Localcoin Bitcoin ATM - Tom's Food Store
100 Nonquon Rd, Oshawa ON L1G 3S4 1.75km













