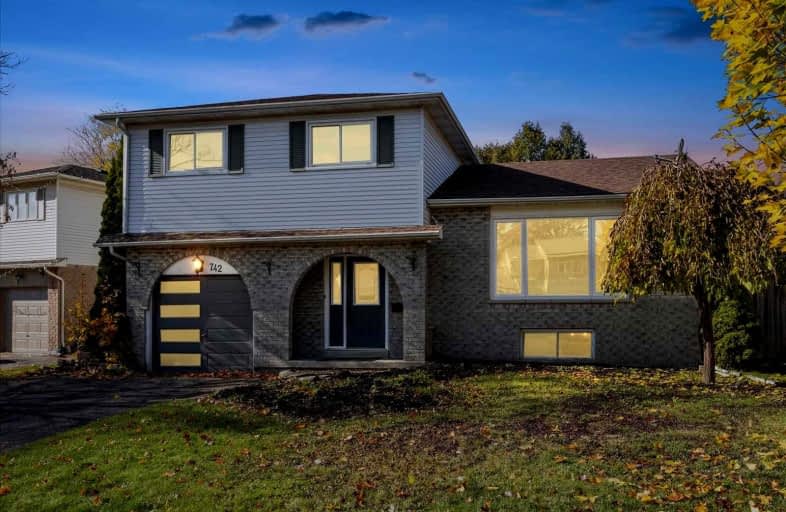
Sir Albert Love Catholic School
Elementary: Catholic
0.67 km
Harmony Heights Public School
Elementary: Public
0.62 km
Gordon B Attersley Public School
Elementary: Public
1.65 km
Vincent Massey Public School
Elementary: Public
0.52 km
Coronation Public School
Elementary: Public
1.04 km
Walter E Harris Public School
Elementary: Public
1.18 km
DCE - Under 21 Collegiate Institute and Vocational School
Secondary: Public
2.99 km
Durham Alternative Secondary School
Secondary: Public
3.93 km
Monsignor John Pereyma Catholic Secondary School
Secondary: Catholic
3.78 km
Eastdale Collegiate and Vocational Institute
Secondary: Public
0.43 km
O'Neill Collegiate and Vocational Institute
Secondary: Public
2.32 km
Maxwell Heights Secondary School
Secondary: Public
3.72 km














