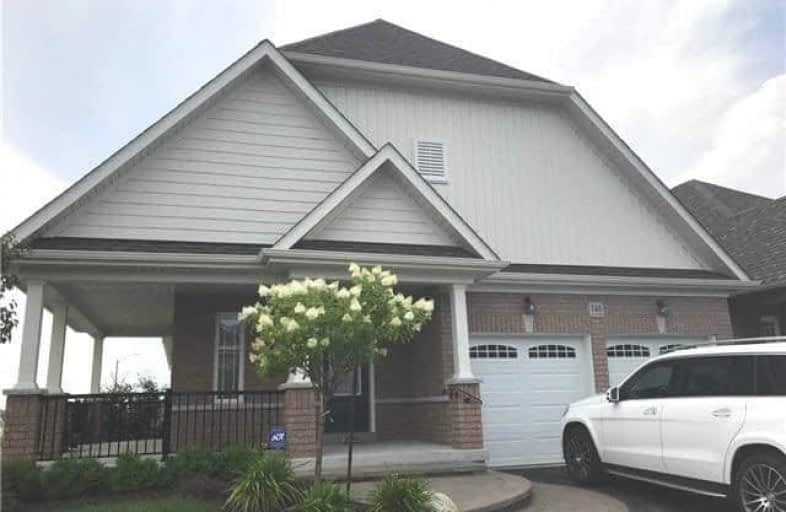Note: Property is not currently for sale or for rent.

-
Type: Detached
-
Style: Bungaloft
-
Lease Term: 2 Year
-
Possession: Immed
-
All Inclusive: N
-
Lot Size: 0 x 0
-
Age: No Data
-
Days on Site: 27 Days
-
Added: Sep 07, 2019 (3 weeks on market)
-
Updated:
-
Last Checked: 2 months ago
-
MLS®#: E3975639
-
Listed By: Homelife new world realty inc., brokerage
Spectacular 4 Bdrm Midhaven Bungaloft W/Wrap-Around Verandah On Premium Corner Lot In Convenient Area W/ Easy Acess To Ttc. Main Fl Master Bedrm. The Mainflr Great Room Warmed By A Cozy Gas F/P *Bright Eat In Kitchen W/Quartz Counters, Brkfst Bar & Wall Pantry Is Open To The Great Rm With W/O To 2 Level Deck & Westerly Exposure *Dramatic Front Lr/Dr Used As A Large Dining Area W/Vaulted Ceilings & Shiny Hdwd *Lovely California Shutters Thru-Out.
Extras
Tenant To Use: Fridge, Stove, Bi Dishwasher,Washer & Dryer.
Property Details
Facts for 748 Ormond Drive, Oshawa
Status
Days on Market: 27
Last Status: Leased
Sold Date: Dec 01, 2017
Closed Date: Dec 15, 2017
Expiry Date: Jan 31, 2018
Sold Price: $1,800
Unavailable Date: Dec 01, 2017
Input Date: Nov 04, 2017
Property
Status: Lease
Property Type: Detached
Style: Bungaloft
Area: Oshawa
Community: Samac
Availability Date: Immed
Inside
Bedrooms: 4
Bathrooms: 4
Kitchens: 1
Rooms: 10
Den/Family Room: Yes
Air Conditioning: Central Air
Fireplace: Yes
Laundry: Ensuite
Washrooms: 4
Utilities
Utilities Included: N
Building
Basement: Part Fin
Basement 2: Unfinished
Heat Type: Forced Air
Heat Source: Gas
Exterior: Brick
Private Entrance: Y
Water Supply: Municipal
Special Designation: Unknown
Parking
Driveway: Pvt Double
Parking Included: Yes
Garage Spaces: 2
Garage Type: Attached
Covered Parking Spaces: 2
Total Parking Spaces: 4
Fees
Cable Included: No
Central A/C Included: No
Common Elements Included: No
Heating Included: No
Hydro Included: No
Water Included: No
Land
Cross Street: Ormond Ave/ Coldstre
Municipality District: Oshawa
Fronting On: West
Pool: None
Sewer: Sewers
Payment Frequency: Monthly
Rooms
Room details for 748 Ormond Drive, Oshawa
| Type | Dimensions | Description |
|---|---|---|
| Kitchen Ground | - | Granite Counter, Breakfast Bar, Custom Backsplash |
| Breakfast Ground | - | Pantry, Ceramic Floor, Open Concept |
| Great Rm Ground | - | W/O To Deck, Broadloom, Gas Fireplace |
| Dining Ground | - | Combined W/Living, Hardwood Floor, Vaulted Ceiling |
| Master Ground | - | 5 Pc Ensuite, W/I Closet, Broadloom |
| 2nd Br Ground | - | 4 Pc Ensuite, Broadloom, Closet |
| Laundry Ground | - | Access To Garage, Double Closet, Ceramic Floor |
| Family 2nd | - | 4 Pc Ensuite, Broadloom, Juliette Balcony |
| 3rd Br 2nd | - | Broadloom, Closet, North View |
| 4th Br 2nd | - | Broadloom, Closet, North View |
| Office Bsmt | - | Finished, Separate Rm, Broadloom |
| Rec Bsmt | - | Unfinished, Above Grade Window |
| XXXXXXXX | XXX XX, XXXX |
XXXXXX XXX XXXX |
$X,XXX |
| XXX XX, XXXX |
XXXXXX XXX XXXX |
$X,XXX | |
| XXXXXXXX | XXX XX, XXXX |
XXXXXXX XXX XXXX |
|
| XXX XX, XXXX |
XXXXXX XXX XXXX |
$X,XXX | |
| XXXXXXXX | XXX XX, XXXX |
XXXXXXX XXX XXXX |
|
| XXX XX, XXXX |
XXXXXX XXX XXXX |
$X,XXX | |
| XXXXXXXX | XXX XX, XXXX |
XXXX XXX XXXX |
$XXX,XXX |
| XXX XX, XXXX |
XXXXXX XXX XXXX |
$XXX,XXX |
| XXXXXXXX XXXXXX | XXX XX, XXXX | $1,800 XXX XXXX |
| XXXXXXXX XXXXXX | XXX XX, XXXX | $1,900 XXX XXXX |
| XXXXXXXX XXXXXXX | XXX XX, XXXX | XXX XXXX |
| XXXXXXXX XXXXXX | XXX XX, XXXX | $2,000 XXX XXXX |
| XXXXXXXX XXXXXXX | XXX XX, XXXX | XXX XXXX |
| XXXXXXXX XXXXXX | XXX XX, XXXX | $2,200 XXX XXXX |
| XXXXXXXX XXXX | XXX XX, XXXX | $882,000 XXX XXXX |
| XXXXXXXX XXXXXX | XXX XX, XXXX | $749,900 XXX XXXX |

Jeanne Sauvé Public School
Elementary: PublicFather Joseph Venini Catholic School
Elementary: CatholicKedron Public School
Elementary: PublicQueen Elizabeth Public School
Elementary: PublicSt John Bosco Catholic School
Elementary: CatholicSherwood Public School
Elementary: PublicFather Donald MacLellan Catholic Sec Sch Catholic School
Secondary: CatholicMonsignor Paul Dwyer Catholic High School
Secondary: CatholicR S Mclaughlin Collegiate and Vocational Institute
Secondary: PublicEastdale Collegiate and Vocational Institute
Secondary: PublicO'Neill Collegiate and Vocational Institute
Secondary: PublicMaxwell Heights Secondary School
Secondary: Public

