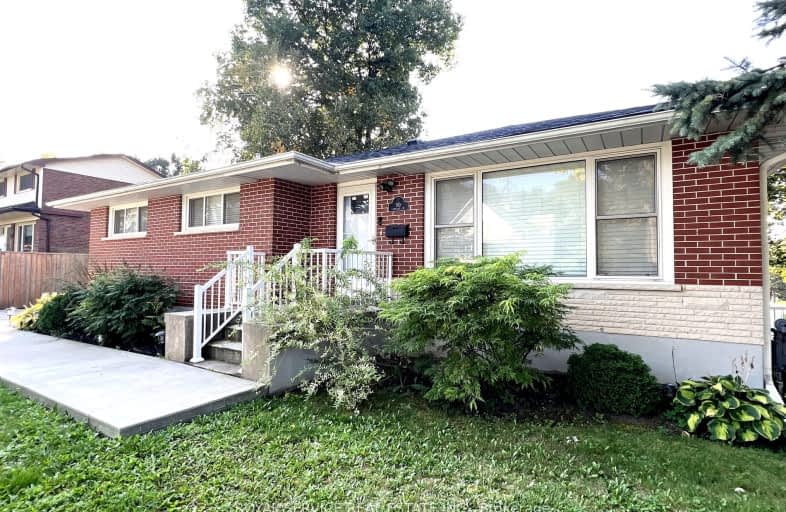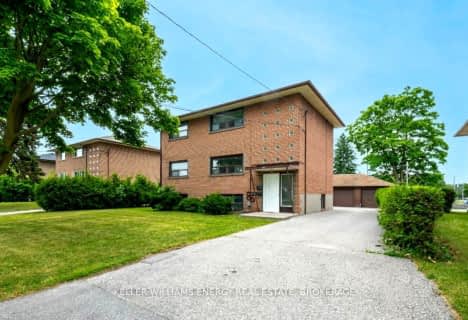Somewhat Walkable
- Some errands can be accomplished on foot.
69
/100
Some Transit
- Most errands require a car.
42
/100
Bikeable
- Some errands can be accomplished on bike.
69
/100

St Hedwig Catholic School
Elementary: Catholic
1.51 km
Sir Albert Love Catholic School
Elementary: Catholic
1.26 km
Vincent Massey Public School
Elementary: Public
0.64 km
Coronation Public School
Elementary: Public
1.08 km
David Bouchard P.S. Elementary Public School
Elementary: Public
1.62 km
Clara Hughes Public School Elementary Public School
Elementary: Public
0.92 km
DCE - Under 21 Collegiate Institute and Vocational School
Secondary: Public
2.52 km
Durham Alternative Secondary School
Secondary: Public
3.59 km
Monsignor John Pereyma Catholic Secondary School
Secondary: Catholic
2.77 km
Eastdale Collegiate and Vocational Institute
Secondary: Public
0.79 km
O'Neill Collegiate and Vocational Institute
Secondary: Public
2.37 km
Maxwell Heights Secondary School
Secondary: Public
4.79 km
-
Mitchell Park
Mitchell St, Oshawa ON 1.78km -
Kingside Park
Dean and Wilson, Oshawa ON 1.85km -
Pinecrest Park
Oshawa ON 3.34km
-
RBC Royal Bank
1405 Hwy 2, Courtice ON L1E 2J6 1.94km -
Meridian Credit Union ATM
1416 King E, Courtice ON L1E 2J5 2.11km -
Localcoin Bitcoin ATM - One Stop Variety
501 Ritson Rd S, Oshawa ON L1H 5K3 2.11km














