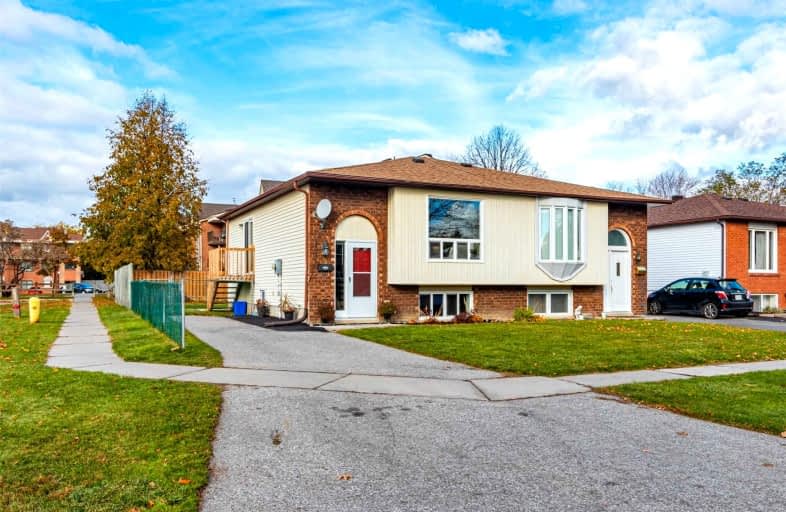
Hillsdale Public School
Elementary: Public
0.92 km
Sir Albert Love Catholic School
Elementary: Catholic
1.04 km
Harmony Heights Public School
Elementary: Public
0.74 km
Gordon B Attersley Public School
Elementary: Public
0.59 km
St Joseph Catholic School
Elementary: Catholic
1.49 km
Walter E Harris Public School
Elementary: Public
0.86 km
DCE - Under 21 Collegiate Institute and Vocational School
Secondary: Public
3.28 km
Durham Alternative Secondary School
Secondary: Public
3.94 km
R S Mclaughlin Collegiate and Vocational Institute
Secondary: Public
3.53 km
Eastdale Collegiate and Vocational Institute
Secondary: Public
1.68 km
O'Neill Collegiate and Vocational Institute
Secondary: Public
2.16 km
Maxwell Heights Secondary School
Secondary: Public
2.74 km














