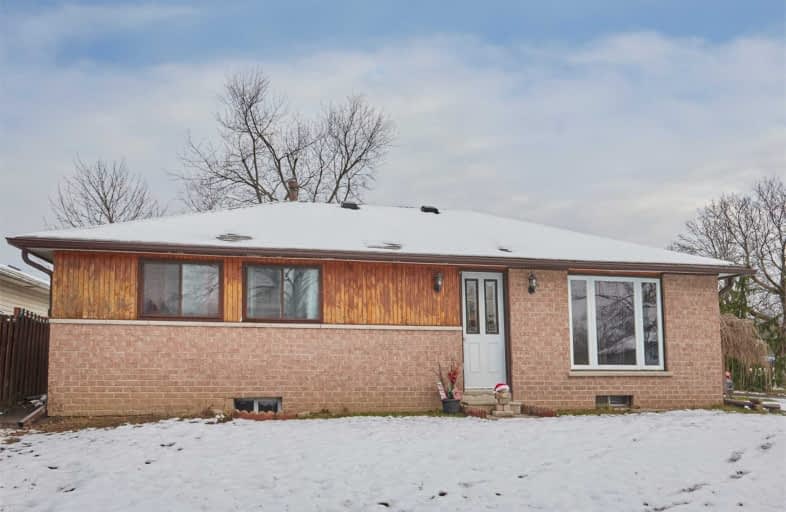Note: Property is not currently for sale or for rent.

-
Type: Detached
-
Style: Bungalow
-
Lot Size: 100.09 x 95.42 Feet
-
Age: No Data
-
Taxes: $4,201 per year
-
Days on Site: 5 Days
-
Added: Nov 24, 2020 (5 days on market)
-
Updated:
-
Last Checked: 3 months ago
-
MLS®#: E4998216
-
Listed By: Century 21 infinity realty inc., brokerage
**Corner Lot With 100 Foot Frontage, Featuring Inground Pool** This 3 Bedroom Bungalow W/Fin Basement Is Situated On A Quiet Court In A Desirable Neighbourhood. Backyard Oasis With Stunning Heated Inground 16'X32' Pool, Slide & Diving Board. Don't Wait Till Its Too Late! This Home Wont Last & Summer Will Be Here Soon. Custom Back Yard With Tons Of Room For Entertaining, No Travel Needed!!!
Extras
Include All Appliances And Pool Equipment. Recent Updates Include: Roof Shingles (19), Most Windows (13), Pool Heater (18), Pool Pump (19).
Property Details
Facts for 749 Edna Court, Oshawa
Status
Days on Market: 5
Last Status: Sold
Sold Date: Nov 29, 2020
Closed Date: Mar 01, 2021
Expiry Date: Mar 23, 2021
Sold Price: $560,000
Unavailable Date: Nov 29, 2020
Input Date: Nov 24, 2020
Prior LSC: Listing with no contract changes
Property
Status: Sale
Property Type: Detached
Style: Bungalow
Area: Oshawa
Community: Donevan
Availability Date: 60/90/Tba
Inside
Bedrooms: 3
Bedrooms Plus: 2
Bathrooms: 2
Kitchens: 1
Rooms: 6
Den/Family Room: No
Air Conditioning: Central Air
Fireplace: No
Washrooms: 2
Building
Basement: Finished
Heat Type: Forced Air
Heat Source: Gas
Exterior: Brick
Exterior: Vinyl Siding
Water Supply: Municipal
Special Designation: Unknown
Other Structures: Garden Shed
Parking
Driveway: Pvt Double
Garage Type: None
Covered Parking Spaces: 4
Total Parking Spaces: 4
Fees
Tax Year: 2020
Tax Legal Description: Pcl 222-1, Sec M1100; Lt 222, Pl M1100 ; Oshawa
Taxes: $4,201
Highlights
Feature: Cul De Sac
Feature: Fenced Yard
Feature: Park
Feature: Place Of Worship
Feature: Public Transit
Feature: School
Land
Cross Street: Grandview/Bloor
Municipality District: Oshawa
Fronting On: South
Parcel Number: 164160073
Pool: Inground
Sewer: Sewers
Lot Depth: 95.42 Feet
Lot Frontage: 100.09 Feet
Lot Irregularities: 48.35 Ft X 100.09 Ft
Rooms
Room details for 749 Edna Court, Oshawa
| Type | Dimensions | Description |
|---|---|---|
| Kitchen Main | 3.03 x 5.27 | W/O To Yard, Eat-In Kitchen, Combined W/Br |
| Living Main | 4.20 x 5.04 | Broadloom, Window |
| Master Main | 3.05 x 3.58 | Broadloom, Closet, W/O To Deck |
| 2nd Br Main | 2.48 x 3.57 | Broadloom, Closet, Window |
| 3rd Br Main | 2.56 x 2.59 | Broadloom, Closet, Window |
| Rec Bsmt | 4.89 x 4.98 | 2 Pc Bath, Window, Dry Bar |
| Br Bsmt | 3.31 x 4.66 | Laminate, Window |
| Br Bsmt | 3.11 x 3.33 | Broadloom, Window, Closet |
| XXXXXXXX | XXX XX, XXXX |
XXXX XXX XXXX |
$XXX,XXX |
| XXX XX, XXXX |
XXXXXX XXX XXXX |
$XXX,XXX | |
| XXXXXXXX | XXX XX, XXXX |
XXXXXXX XXX XXXX |
|
| XXX XX, XXXX |
XXXXXX XXX XXXX |
$XXX,XXX | |
| XXXXXXXX | XXX XX, XXXX |
XXXXXXX XXX XXXX |
|
| XXX XX, XXXX |
XXXXXX XXX XXXX |
$XXX,XXX | |
| XXXXXXXX | XXX XX, XXXX |
XXXXXXX XXX XXXX |
|
| XXX XX, XXXX |
XXXXXX XXX XXXX |
$XXX,XXX |
| XXXXXXXX XXXX | XXX XX, XXXX | $560,000 XXX XXXX |
| XXXXXXXX XXXXXX | XXX XX, XXXX | $450,000 XXX XXXX |
| XXXXXXXX XXXXXXX | XXX XX, XXXX | XXX XXXX |
| XXXXXXXX XXXXXX | XXX XX, XXXX | $399,900 XXX XXXX |
| XXXXXXXX XXXXXXX | XXX XX, XXXX | XXX XXXX |
| XXXXXXXX XXXXXX | XXX XX, XXXX | $489,900 XXX XXXX |
| XXXXXXXX XXXXXXX | XXX XX, XXXX | XXX XXXX |
| XXXXXXXX XXXXXX | XXX XX, XXXX | $439,900 XXX XXXX |

Campbell Children's School
Elementary: HospitalS T Worden Public School
Elementary: PublicSt John XXIII Catholic School
Elementary: CatholicSt. Mother Teresa Catholic Elementary School
Elementary: CatholicForest View Public School
Elementary: PublicDr G J MacGillivray Public School
Elementary: PublicDCE - Under 21 Collegiate Institute and Vocational School
Secondary: PublicG L Roberts Collegiate and Vocational Institute
Secondary: PublicMonsignor John Pereyma Catholic Secondary School
Secondary: CatholicCourtice Secondary School
Secondary: PublicHoly Trinity Catholic Secondary School
Secondary: CatholicEastdale Collegiate and Vocational Institute
Secondary: Public- 1 bath
- 3 bed
260 Annis Street, Oshawa, Ontario • L1H 3P4 • Lakeview



