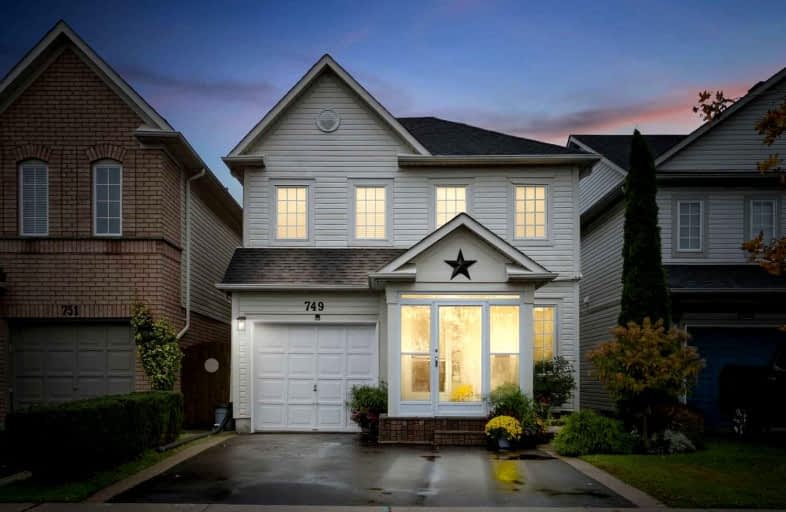Car-Dependent
- Most errands require a car.
45
/100
Some Transit
- Most errands require a car.
47
/100
Somewhat Bikeable
- Most errands require a car.
31
/100

Jeanne Sauvé Public School
Elementary: Public
1.63 km
Harmony Heights Public School
Elementary: Public
1.50 km
Gordon B Attersley Public School
Elementary: Public
0.55 km
St Joseph Catholic School
Elementary: Catholic
0.35 km
St John Bosco Catholic School
Elementary: Catholic
1.64 km
Pierre Elliott Trudeau Public School
Elementary: Public
1.21 km
DCE - Under 21 Collegiate Institute and Vocational School
Secondary: Public
4.41 km
Monsignor Paul Dwyer Catholic High School
Secondary: Catholic
4.19 km
R S Mclaughlin Collegiate and Vocational Institute
Secondary: Public
4.29 km
Eastdale Collegiate and Vocational Institute
Secondary: Public
2.50 km
O'Neill Collegiate and Vocational Institute
Secondary: Public
3.22 km
Maxwell Heights Secondary School
Secondary: Public
1.62 km














