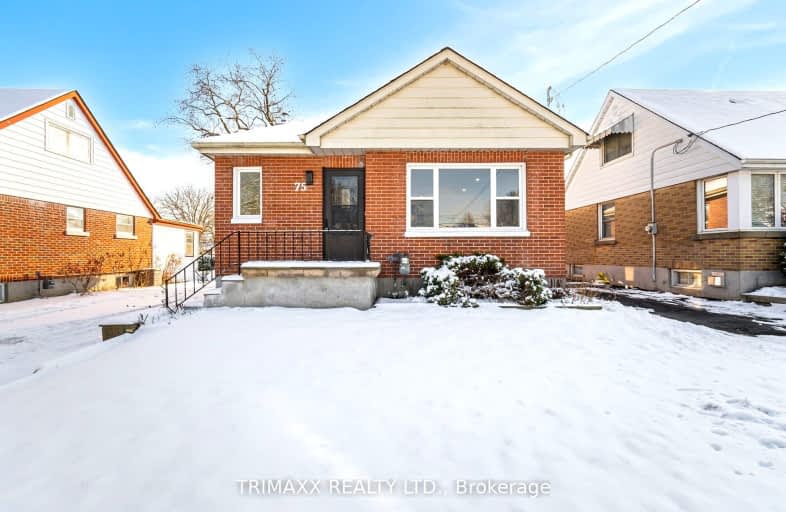Car-Dependent
- Almost all errands require a car.
5
/100
Some Transit
- Most errands require a car.
47
/100

Father Joseph Venini Catholic School
Elementary: Catholic
1.53 km
Beau Valley Public School
Elementary: Public
1.03 km
Adelaide Mclaughlin Public School
Elementary: Public
2.00 km
Sunset Heights Public School
Elementary: Public
0.48 km
Queen Elizabeth Public School
Elementary: Public
0.60 km
Dr S J Phillips Public School
Elementary: Public
1.28 km
DCE - Under 21 Collegiate Institute and Vocational School
Secondary: Public
3.56 km
Father Donald MacLellan Catholic Sec Sch Catholic School
Secondary: Catholic
2.09 km
Durham Alternative Secondary School
Secondary: Public
3.57 km
Monsignor Paul Dwyer Catholic High School
Secondary: Catholic
1.86 km
R S Mclaughlin Collegiate and Vocational Institute
Secondary: Public
2.11 km
O'Neill Collegiate and Vocational Institute
Secondary: Public
2.27 km
-
Russet park
Taunton/sommerville, Oshawa ON 0.8km -
Memorial Park
100 Simcoe St S (John St), Oshawa ON 3.54km -
Willow Park
50 Willow Park Dr, Whitby ON 3.66km
-
TD Bank Five Points
1211 Ritson Rd N, Oshawa ON L1G 8B9 1.21km -
CIBC
1400 Clearbrook Dr, Oshawa ON L1K 2N7 2.4km -
BMO Bank of Montreal
206 Ritson Rd N, Oshawa ON L1G 0B2 2.83km













