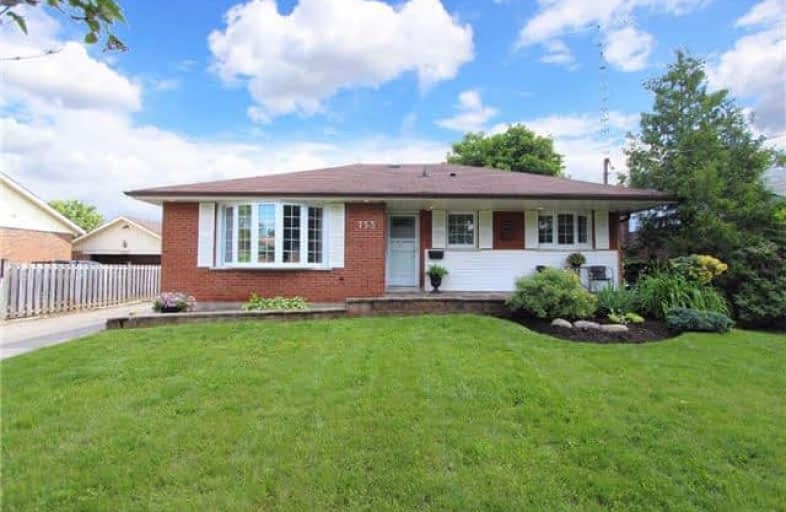
École élémentaire Antonine Maillet
Elementary: Public
1.51 km
Adelaide Mclaughlin Public School
Elementary: Public
0.58 km
Woodcrest Public School
Elementary: Public
1.41 km
Stephen G Saywell Public School
Elementary: Public
1.80 km
Sunset Heights Public School
Elementary: Public
1.33 km
St Christopher Catholic School
Elementary: Catholic
1.11 km
DCE - Under 21 Collegiate Institute and Vocational School
Secondary: Public
2.93 km
Father Donald MacLellan Catholic Sec Sch Catholic School
Secondary: Catholic
0.68 km
Durham Alternative Secondary School
Secondary: Public
2.53 km
Monsignor Paul Dwyer Catholic High School
Secondary: Catholic
0.45 km
R S Mclaughlin Collegiate and Vocational Institute
Secondary: Public
0.71 km
O'Neill Collegiate and Vocational Institute
Secondary: Public
1.97 km








