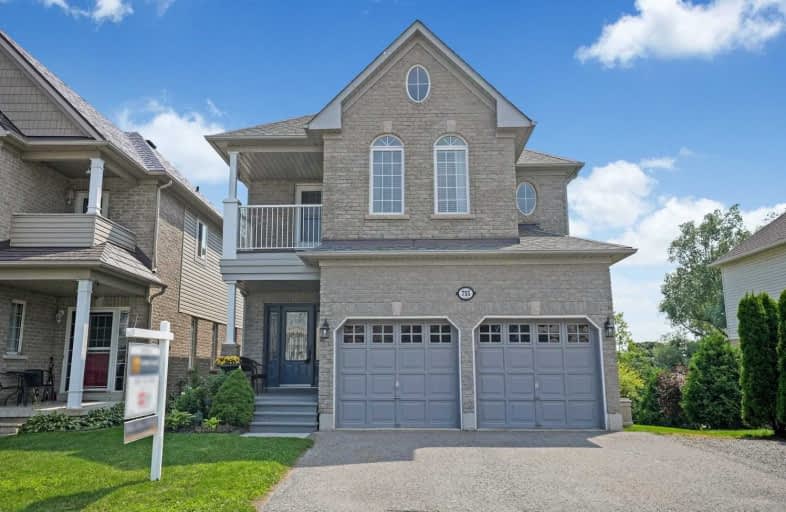
Jeanne Sauvé Public School
Elementary: Public
1.66 km
Harmony Heights Public School
Elementary: Public
1.48 km
Gordon B Attersley Public School
Elementary: Public
0.54 km
St Joseph Catholic School
Elementary: Catholic
0.37 km
St John Bosco Catholic School
Elementary: Catholic
1.66 km
Pierre Elliott Trudeau Public School
Elementary: Public
1.19 km
DCE - Under 21 Collegiate Institute and Vocational School
Secondary: Public
4.40 km
Monsignor Paul Dwyer Catholic High School
Secondary: Catholic
4.19 km
R S Mclaughlin Collegiate and Vocational Institute
Secondary: Public
4.29 km
Eastdale Collegiate and Vocational Institute
Secondary: Public
2.48 km
O'Neill Collegiate and Vocational Institute
Secondary: Public
3.21 km
Maxwell Heights Secondary School
Secondary: Public
1.64 km














