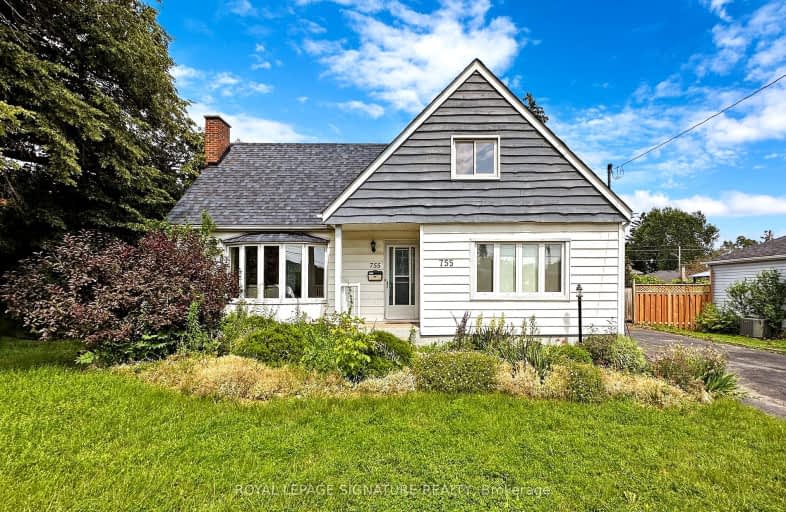
Beau Valley Public School
Elementary: Public
1.18 km
Adelaide Mclaughlin Public School
Elementary: Public
1.48 km
Sunset Heights Public School
Elementary: Public
1.16 km
St Christopher Catholic School
Elementary: Catholic
1.50 km
Queen Elizabeth Public School
Elementary: Public
1.45 km
Dr S J Phillips Public School
Elementary: Public
0.53 km
DCE - Under 21 Collegiate Institute and Vocational School
Secondary: Public
2.69 km
Father Donald MacLellan Catholic Sec Sch Catholic School
Secondary: Catholic
1.69 km
Durham Alternative Secondary School
Secondary: Public
2.71 km
Monsignor Paul Dwyer Catholic High School
Secondary: Catholic
1.47 km
R S Mclaughlin Collegiate and Vocational Institute
Secondary: Public
1.53 km
O'Neill Collegiate and Vocational Institute
Secondary: Public
1.43 km






