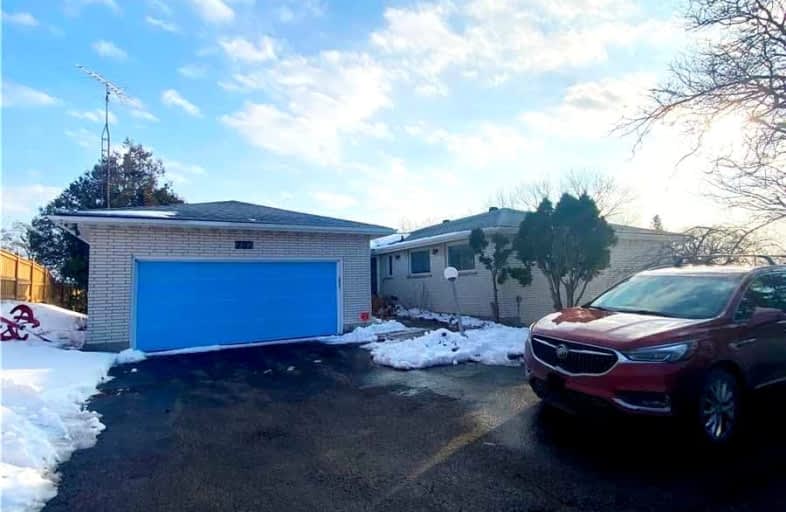Car-Dependent
- Almost all errands require a car.
22
/100
Good Transit
- Some errands can be accomplished by public transportation.
53
/100
Somewhat Bikeable
- Most errands require a car.
38
/100

Jeanne Sauvé Public School
Elementary: Public
0.90 km
St Kateri Tekakwitha Catholic School
Elementary: Catholic
1.27 km
Gordon B Attersley Public School
Elementary: Public
1.29 km
St Joseph Catholic School
Elementary: Catholic
0.41 km
St John Bosco Catholic School
Elementary: Catholic
0.92 km
Sherwood Public School
Elementary: Public
1.08 km
DCE - Under 21 Collegiate Institute and Vocational School
Secondary: Public
5.09 km
Monsignor Paul Dwyer Catholic High School
Secondary: Catholic
4.51 km
R S Mclaughlin Collegiate and Vocational Institute
Secondary: Public
4.68 km
Eastdale Collegiate and Vocational Institute
Secondary: Public
3.24 km
O'Neill Collegiate and Vocational Institute
Secondary: Public
3.85 km
Maxwell Heights Secondary School
Secondary: Public
0.87 km
-
Glenbourne Park
Glenbourne Dr, Oshawa ON 1.23km -
Ridge Valley Park
Oshawa ON L1K 2G4 1.28km -
Kedron Park & Playground
452 Britannia Ave E, Oshawa ON L1L 1B7 2.56km
-
Scotiabank
1351 Grandview St N, Oshawa ON L1K 0G1 1.21km -
TD Bank Financial Group
285 Taunton Rd E, Oshawa ON L1G 3V2 1.38km -
Scotiabank
285 Taunton Rd E, Oshawa ON L1G 3V2 1.42km














