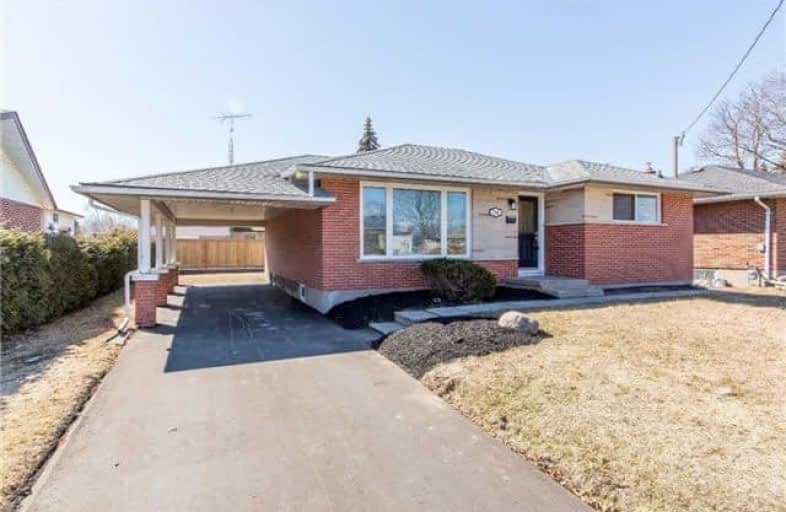
École élémentaire Antonine Maillet
Elementary: Public
1.52 km
Adelaide Mclaughlin Public School
Elementary: Public
0.57 km
Woodcrest Public School
Elementary: Public
1.43 km
Stephen G Saywell Public School
Elementary: Public
1.78 km
Sunset Heights Public School
Elementary: Public
1.33 km
St Christopher Catholic School
Elementary: Catholic
1.15 km
DCE - Under 21 Collegiate Institute and Vocational School
Secondary: Public
2.98 km
Father Donald MacLellan Catholic Sec Sch Catholic School
Secondary: Catholic
0.65 km
Durham Alternative Secondary School
Secondary: Public
2.57 km
Monsignor Paul Dwyer Catholic High School
Secondary: Catholic
0.42 km
R S Mclaughlin Collegiate and Vocational Institute
Secondary: Public
0.71 km
O'Neill Collegiate and Vocational Institute
Secondary: Public
2.03 km














