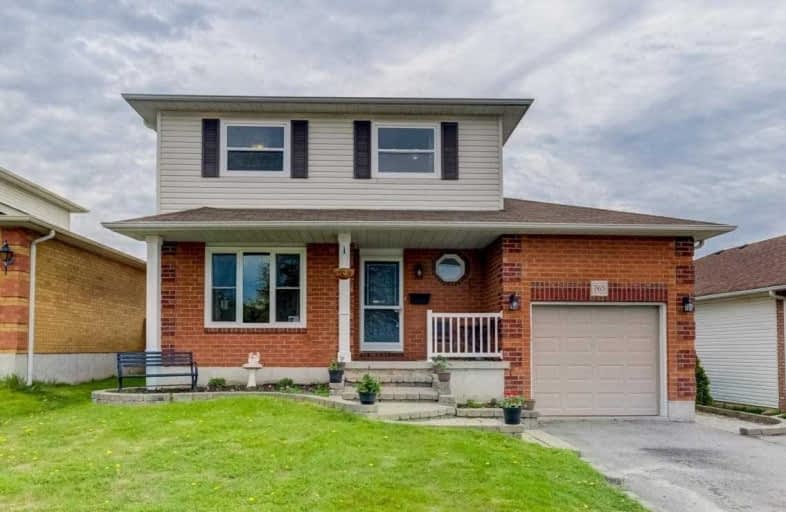
Sir Albert Love Catholic School
Elementary: Catholic
1.53 km
Harmony Heights Public School
Elementary: Public
0.68 km
Gordon B Attersley Public School
Elementary: Public
0.93 km
Vincent Massey Public School
Elementary: Public
1.62 km
St Joseph Catholic School
Elementary: Catholic
1.42 km
Pierre Elliott Trudeau Public School
Elementary: Public
0.94 km
DCE - Under 21 Collegiate Institute and Vocational School
Secondary: Public
4.01 km
Durham Alternative Secondary School
Secondary: Public
4.81 km
Monsignor John Pereyma Catholic Secondary School
Secondary: Catholic
4.97 km
Eastdale Collegiate and Vocational Institute
Secondary: Public
1.48 km
O'Neill Collegiate and Vocational Institute
Secondary: Public
3.06 km
Maxwell Heights Secondary School
Secondary: Public
2.62 km














