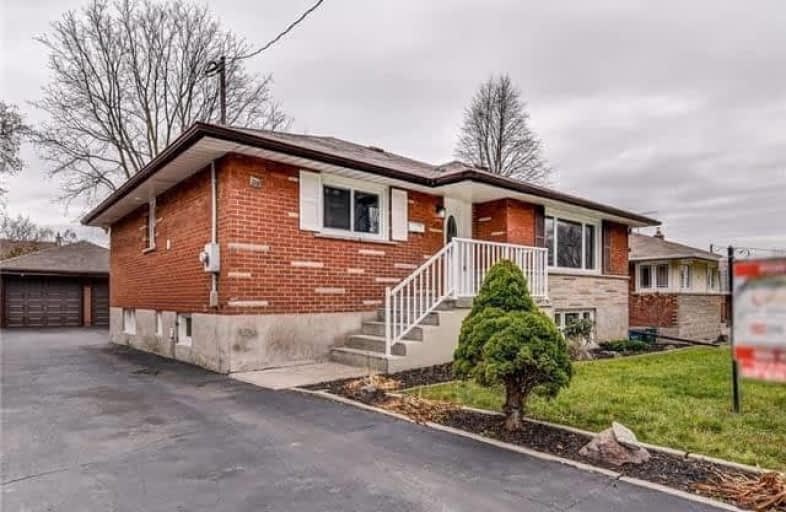
Mary Street Community School
Elementary: Public
1.42 km
College Hill Public School
Elementary: Public
1.24 km
ÉÉC Corpus-Christi
Elementary: Catholic
0.88 km
St Thomas Aquinas Catholic School
Elementary: Catholic
0.86 km
Village Union Public School
Elementary: Public
0.28 km
Glen Street Public School
Elementary: Public
1.87 km
DCE - Under 21 Collegiate Institute and Vocational School
Secondary: Public
0.65 km
Durham Alternative Secondary School
Secondary: Public
1.34 km
G L Roberts Collegiate and Vocational Institute
Secondary: Public
3.43 km
Monsignor John Pereyma Catholic Secondary School
Secondary: Catholic
1.77 km
R S Mclaughlin Collegiate and Vocational Institute
Secondary: Public
3.13 km
O'Neill Collegiate and Vocational Institute
Secondary: Public
1.98 km














