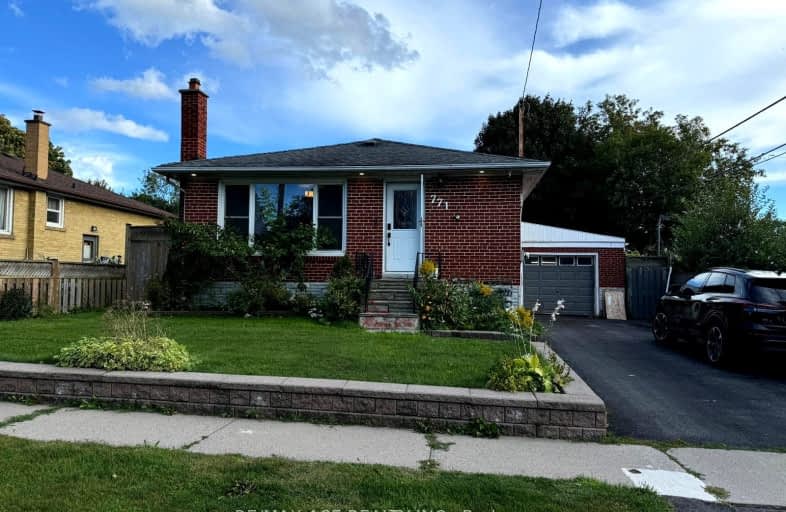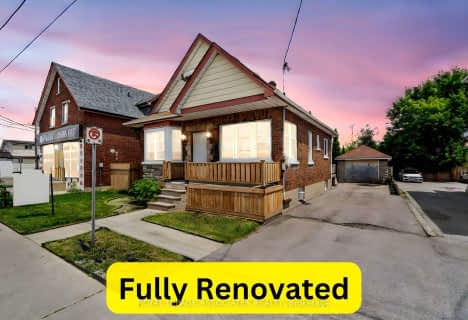Car-Dependent
- Most errands require a car.
43
/100
Some Transit
- Most errands require a car.
39
/100
Bikeable
- Some errands can be accomplished on bike.
51
/100

Monsignor John Pereyma Elementary Catholic School
Elementary: Catholic
2.70 km
Monsignor Philip Coffey Catholic School
Elementary: Catholic
0.37 km
Bobby Orr Public School
Elementary: Public
1.98 km
Lakewoods Public School
Elementary: Public
1.04 km
Glen Street Public School
Elementary: Public
1.52 km
Dr C F Cannon Public School
Elementary: Public
0.93 km
DCE - Under 21 Collegiate Institute and Vocational School
Secondary: Public
3.99 km
Durham Alternative Secondary School
Secondary: Public
4.15 km
G L Roberts Collegiate and Vocational Institute
Secondary: Public
0.83 km
Monsignor John Pereyma Catholic Secondary School
Secondary: Catholic
2.60 km
Eastdale Collegiate and Vocational Institute
Secondary: Public
6.13 km
O'Neill Collegiate and Vocational Institute
Secondary: Public
5.32 km
-
Lakeview Park
299 Lakeview Park Ave, Oshawa ON 1.74km -
Radio Park
Grenfell St (Gibb St), Oshawa ON 3.68km -
Central Park
Centre St (Gibb St), Oshawa ON 3.7km
-
TD Bank Financial Group
Simcoe K-Mart-555 Simcoe St S, Oshawa ON L1H 4J7 2.68km -
Scotiabank
200 John St W, Oshawa ON 3.93km -
BMO Bank of Montreal
1070 Simcoe St N, Oshawa ON L1G 4W4 4.28km














