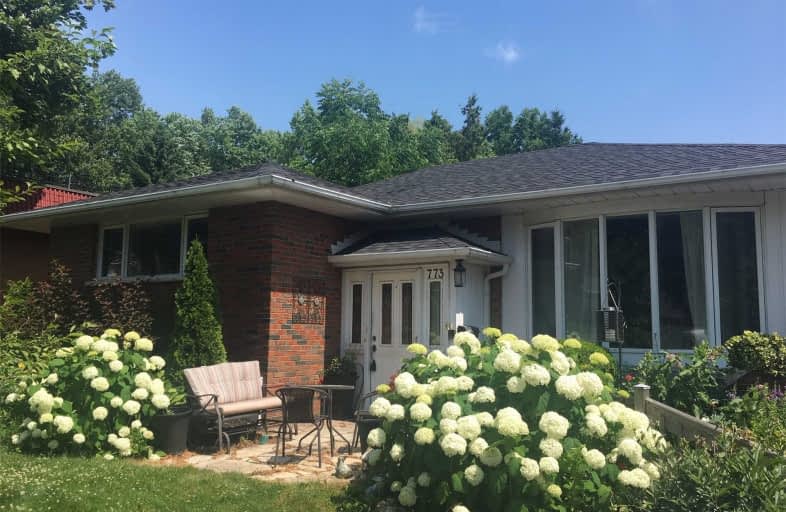
Hillsdale Public School
Elementary: Public
0.70 km
Beau Valley Public School
Elementary: Public
0.49 km
Gordon B Attersley Public School
Elementary: Public
1.49 km
Queen Elizabeth Public School
Elementary: Public
1.44 km
Walter E Harris Public School
Elementary: Public
1.03 km
Dr S J Phillips Public School
Elementary: Public
0.68 km
DCE - Under 21 Collegiate Institute and Vocational School
Secondary: Public
2.85 km
Durham Alternative Secondary School
Secondary: Public
3.20 km
Monsignor Paul Dwyer Catholic High School
Secondary: Catholic
2.38 km
R S Mclaughlin Collegiate and Vocational Institute
Secondary: Public
2.42 km
O'Neill Collegiate and Vocational Institute
Secondary: Public
1.52 km
Maxwell Heights Secondary School
Secondary: Public
3.19 km







