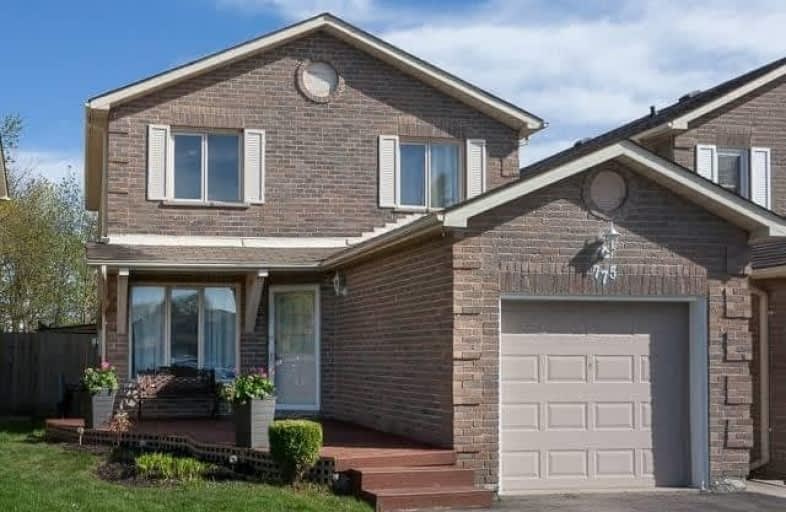Sold on Jun 13, 2017
Note: Property is not currently for sale or for rent.

-
Type: Detached
-
Style: 2-Storey
-
Size: 1100 sqft
-
Lot Size: 30.28 x 98.43 Feet
-
Age: 16-30 years
-
Taxes: $3,700 per year
-
Days on Site: 7 Days
-
Added: Sep 07, 2019 (1 week on market)
-
Updated:
-
Last Checked: 7 hours ago
-
MLS®#: E3830117
-
Listed By: Right at home realty inc., brokerage
Just In Time For Summer! Beautifully Maintained, Tastefully Decorated & Super-Spacious 3 Bed/2 Washroom Home W/ Attached Garage & Double Drive In Coveted North Oshawa. Walk-Out To Amazing 12X22 Deck From Large Open Concept Living/Dining To Private Oasis With Inground Pool And Mature Trees. Huge Master With W/I Closet And Semi-Ensuite. Bright Eat-In Kitchen & Tonnes Of Closet Space. Walk To School, Parks And Transit. A Well-Loved Home That Must Be Seen.
Extras
Gorgeous Hrdwd Flrs, Brand New Brdlm Thruout All 2nd Floor & Stairs, Roof 7Yrs, Furnace 5 Yrs, Pool Liner/Filter 2 Yrs. F/S, Dw, Wd, All Existing Lf's & Wndw Blinds. Gb&E, Cac. Hwt(R). "Other" Is Deck. Lots Of Room In Bsmnt To Add 3rd W/R.
Property Details
Facts for 775 Attersley Drive, Oshawa
Status
Days on Market: 7
Last Status: Sold
Sold Date: Jun 13, 2017
Closed Date: Jul 27, 2017
Expiry Date: Aug 31, 2017
Sold Price: $490,000
Unavailable Date: Jun 13, 2017
Input Date: Jun 06, 2017
Prior LSC: Listing with no contract changes
Property
Status: Sale
Property Type: Detached
Style: 2-Storey
Size (sq ft): 1100
Age: 16-30
Area: Oshawa
Community: Pinecrest
Availability Date: Tba
Inside
Bedrooms: 3
Bathrooms: 2
Kitchens: 1
Rooms: 7
Den/Family Room: No
Air Conditioning: Central Air
Fireplace: No
Laundry Level: Lower
Washrooms: 2
Building
Basement: Full
Basement 2: Part Fin
Heat Type: Forced Air
Heat Source: Gas
Exterior: Brick
Water Supply: Municipal
Special Designation: Unknown
Parking
Driveway: Pvt Double
Garage Spaces: 1
Garage Type: Attached
Covered Parking Spaces: 3
Total Parking Spaces: 4
Fees
Tax Year: 2016
Tax Legal Description: Plan 40M 1408 Pt Lot 51, Now Rp 40R10154 Part 1
Taxes: $3,700
Highlights
Feature: Fenced Yard
Feature: Hospital
Feature: Park
Feature: Public Transit
Feature: Rec Centre
Feature: School
Land
Cross Street: Rossland And Harmony
Municipality District: Oshawa
Fronting On: South
Parcel Number: 162740161
Pool: Inground
Sewer: Sewers
Lot Depth: 98.43 Feet
Lot Frontage: 30.28 Feet
Zoning: Residential
Additional Media
- Virtual Tour: http://toronto-pix.com/mls/775_attersley_drive/
Rooms
Room details for 775 Attersley Drive, Oshawa
| Type | Dimensions | Description |
|---|---|---|
| Living Main | 3.05 x 8.72 | Hardwood Floor, West View, Combined W/Dining |
| Dining Main | 3.05 x 8.72 | Hardwood Floor, W/O To Deck, Combined W/Living |
| Kitchen Main | 3.05 x 3.35 | Eat-In Kitchen, Double Sink, Ceramic Back Splash |
| Foyer Main | 1.13 x 4.02 | Double Closet, Ceramic Floor |
| Other Main | 3.05 x 9.14 | O/Looks Pool |
| Master 2nd | 3.26 x 4.88 | W/I Closet, B/I Vanity, Broadloom |
| 2nd Br 2nd | 2.77 x 3.08 | Broadloom, Double Closet, West View |
| 3rd Br 2nd | 2.78 x 2.77 | Broadloom, Double Closet, West View |
| Family Bsmt | 3.35 x 7.77 | B/I Bar, Broadloom, Electric Fireplace |
| Laundry Bsmt | 4.00 x 4.33 |
| XXXXXXXX | XXX XX, XXXX |
XXXX XXX XXXX |
$XXX,XXX |
| XXX XX, XXXX |
XXXXXX XXX XXXX |
$XXX,XXX | |
| XXXXXXXX | XXX XX, XXXX |
XXXXXXX XXX XXXX |
|
| XXX XX, XXXX |
XXXXXX XXX XXXX |
$XXX,XXX | |
| XXXXXXXX | XXX XX, XXXX |
XXXXXXX XXX XXXX |
|
| XXX XX, XXXX |
XXXXXX XXX XXXX |
$XXX,XXX |
| XXXXXXXX XXXX | XXX XX, XXXX | $490,000 XXX XXXX |
| XXXXXXXX XXXXXX | XXX XX, XXXX | $449,900 XXX XXXX |
| XXXXXXXX XXXXXXX | XXX XX, XXXX | XXX XXXX |
| XXXXXXXX XXXXXX | XXX XX, XXXX | $499,900 XXX XXXX |
| XXXXXXXX XXXXXXX | XXX XX, XXXX | XXX XXXX |
| XXXXXXXX XXXXXX | XXX XX, XXXX | $499,800 XXX XXXX |

Hillsdale Public School
Elementary: PublicSir Albert Love Catholic School
Elementary: CatholicHarmony Heights Public School
Elementary: PublicGordon B Attersley Public School
Elementary: PublicSt Joseph Catholic School
Elementary: CatholicWalter E Harris Public School
Elementary: PublicDCE - Under 21 Collegiate Institute and Vocational School
Secondary: PublicDurham Alternative Secondary School
Secondary: PublicMonsignor John Pereyma Catholic Secondary School
Secondary: CatholicEastdale Collegiate and Vocational Institute
Secondary: PublicO'Neill Collegiate and Vocational Institute
Secondary: PublicMaxwell Heights Secondary School
Secondary: Public- 3 bath
- 3 bed



