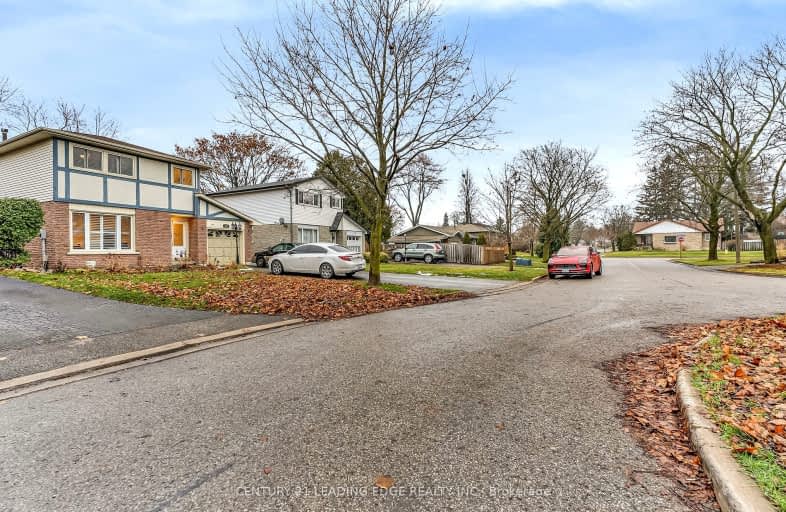Somewhat Walkable
- Some errands can be accomplished on foot.
Some Transit
- Most errands require a car.
Somewhat Bikeable
- Most errands require a car.

St Hedwig Catholic School
Elementary: CatholicVincent Massey Public School
Elementary: PublicForest View Public School
Elementary: PublicCoronation Public School
Elementary: PublicDavid Bouchard P.S. Elementary Public School
Elementary: PublicClara Hughes Public School Elementary Public School
Elementary: PublicDCE - Under 21 Collegiate Institute and Vocational School
Secondary: PublicDurham Alternative Secondary School
Secondary: PublicG L Roberts Collegiate and Vocational Institute
Secondary: PublicMonsignor John Pereyma Catholic Secondary School
Secondary: CatholicEastdale Collegiate and Vocational Institute
Secondary: PublicO'Neill Collegiate and Vocational Institute
Secondary: Public-
Baker Park
Oshawa ON 0.95km -
Galahad Park
Oshawa ON 2.17km -
Memorial Park
100 Simcoe St S (John St), Oshawa ON 2.44km
-
President's Choice Financial ATM
1300 King St E, Oshawa ON L1H 8J4 1.66km -
TD Canada Trust ATM
1310 King St E, Oshawa ON L1H 1H9 1.67km -
Oshawa Community Credit Union Ltd
214 King St E, Oshawa ON L1H 1C7 1.76km














