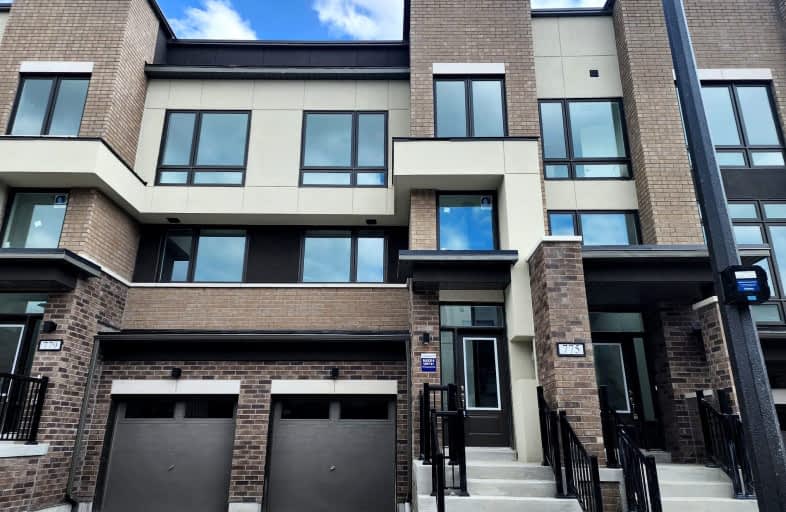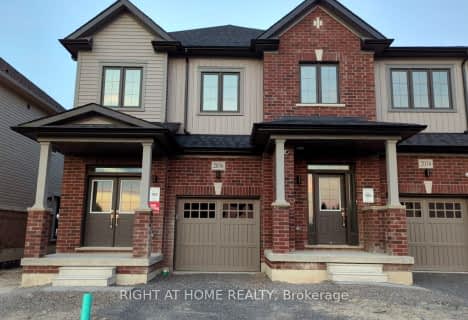Car-Dependent
- Most errands require a car.
32
/100
Some Transit
- Most errands require a car.
45
/100
Somewhat Bikeable
- Most errands require a car.
32
/100

Unnamed Windfields Farm Public School
Elementary: Public
1.96 km
Jeanne Sauvé Public School
Elementary: Public
1.24 km
Father Joseph Venini Catholic School
Elementary: Catholic
1.86 km
Kedron Public School
Elementary: Public
0.67 km
St John Bosco Catholic School
Elementary: Catholic
1.22 km
Sherwood Public School
Elementary: Public
1.28 km
Father Donald MacLellan Catholic Sec Sch Catholic School
Secondary: Catholic
5.32 km
Monsignor Paul Dwyer Catholic High School
Secondary: Catholic
5.11 km
R S Mclaughlin Collegiate and Vocational Institute
Secondary: Public
5.44 km
Eastdale Collegiate and Vocational Institute
Secondary: Public
5.33 km
O'Neill Collegiate and Vocational Institute
Secondary: Public
5.32 km
Maxwell Heights Secondary School
Secondary: Public
1.51 km
-
Russet park
Taunton/sommerville, Oshawa ON 2.87km -
Glenbourne Park
Glenbourne Dr, Oshawa ON 2.99km -
Northway Court Park
Oshawa Blvd N, Oshawa ON 3.39km
-
President's Choice Financial ATM
300 Taunton Rd E, Oshawa ON L1G 7T4 1.94km -
RBC Royal Bank
800 Taunton Rd E (Harmony Rd), Oshawa ON L1K 1B7 2.1km -
Scotiabank
1367 Harmony Rd N (At Taunton Rd. E), Oshawa ON L1K 0Z6 2.25km
$
$3,200
- 3 bath
- 3 bed
- 1500 sqft
327 Windfields Farm Drive East, Oshawa, Ontario • L1L 0M2 • Windfields












