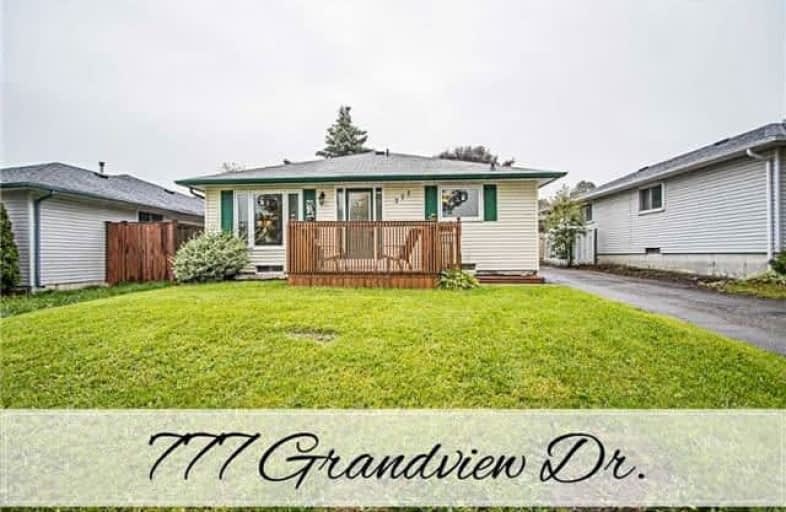Sold on Oct 24, 2018
Note: Property is not currently for sale or for rent.

-
Type: Detached
-
Style: Bungalow
-
Lot Size: 46 x 110.6 Feet
-
Age: No Data
-
Taxes: $3,264 per year
-
Days on Site: 23 Days
-
Added: Sep 07, 2019 (3 weeks on market)
-
Updated:
-
Last Checked: 2 months ago
-
MLS®#: E4263410
-
Listed By: Re/max jazz inc., brokerage
Lovely Move-In-Ready 3+1 Bedroom And 2 Bath Bungalow. Desirable Donevan Area Near The Oshawa Courtice Border. Features Large Updated Eat-In Kitchen (2017). Good Size Rooms, And Finished Basement With Large 3 Piece Bathroom, Bedroom And Rec/Media Room. Large Laundry Room With Cupboards. Most Main Floor Windows (2015) Parking For 3 Cars And Great Size Backyard. A Commuter's Dream - Minutes From 401
Extras
Includes: Refrigerator, Stove, Washer & Dryer. All Electric Light Fixtures. Hwt (Owned) Window Blinds. Outdoor Shed And Recycling Shed.
Property Details
Facts for 777 Grandview Drive, Oshawa
Status
Days on Market: 23
Last Status: Sold
Sold Date: Oct 24, 2018
Closed Date: Dec 17, 2018
Expiry Date: Jan 01, 2019
Sold Price: $430,000
Unavailable Date: Oct 24, 2018
Input Date: Oct 01, 2018
Property
Status: Sale
Property Type: Detached
Style: Bungalow
Area: Oshawa
Community: Donevan
Availability Date: Tbd
Inside
Bedrooms: 3
Bedrooms Plus: 1
Bathrooms: 2
Kitchens: 1
Rooms: 5
Den/Family Room: No
Air Conditioning: Central Air
Fireplace: No
Washrooms: 2
Utilities
Electricity: Yes
Gas: Yes
Building
Basement: Finished
Basement 2: Full
Heat Type: Forced Air
Heat Source: Gas
Exterior: Vinyl Siding
Water Supply: Municipal
Special Designation: Unknown
Parking
Driveway: Private
Garage Type: None
Covered Parking Spaces: 3
Total Parking Spaces: 3
Fees
Tax Year: 2018
Tax Legal Description: Pcl 181-1, Sec M1100; Lt 181, Pl M1100 City...
Taxes: $3,264
Highlights
Feature: Golf
Feature: Public Transit
Feature: School
Land
Cross Street: Bloor St E / Townlin
Municipality District: Oshawa
Fronting On: East
Pool: None
Sewer: Sewers
Lot Depth: 110.6 Feet
Lot Frontage: 46 Feet
Additional Media
- Virtual Tour: https://vimeo.com/user65917821/review/291923330/1be15a1935
Rooms
Room details for 777 Grandview Drive, Oshawa
| Type | Dimensions | Description |
|---|---|---|
| Kitchen Main | 3.90 x 4.00 | Eat-In Kitchen, Pantry, Walk-Out |
| Living Main | 3.30 x 5.00 | Laminate, Large Window |
| Master Main | 3.00 x 4.30 | Laminate, Large Closet, Window |
| 2nd Br Main | 2.50 x 4.30 | Laminate, Closet, Window |
| 3rd Br Main | 2.60 x 3.30 | Closet, Window |
| Rec Bsmt | 4.10 x 5.20 | Broadloom, Closet, Window |
| Media/Ent Bsmt | 3.10 x 5.00 | Broadloom, Pot Lights, Window |
| 4th Br Bsmt | 3.00 x 3.60 | Broadloom, Closet, Window |
| Laundry Bsmt | 2.90 x 3.70 |
| XXXXXXXX | XXX XX, XXXX |
XXXX XXX XXXX |
$XXX,XXX |
| XXX XX, XXXX |
XXXXXX XXX XXXX |
$XXX,XXX | |
| XXXXXXXX | XXX XX, XXXX |
XXXX XXX XXXX |
$XXX,XXX |
| XXX XX, XXXX |
XXXXXX XXX XXXX |
$XXX,XXX |
| XXXXXXXX XXXX | XXX XX, XXXX | $430,000 XXX XXXX |
| XXXXXXXX XXXXXX | XXX XX, XXXX | $434,000 XXX XXXX |
| XXXXXXXX XXXX | XXX XX, XXXX | $380,000 XXX XXXX |
| XXXXXXXX XXXXXX | XXX XX, XXXX | $289,900 XXX XXXX |

Campbell Children's School
Elementary: HospitalS T Worden Public School
Elementary: PublicSt John XXIII Catholic School
Elementary: CatholicSt. Mother Teresa Catholic Elementary School
Elementary: CatholicForest View Public School
Elementary: PublicDr G J MacGillivray Public School
Elementary: PublicDCE - Under 21 Collegiate Institute and Vocational School
Secondary: PublicG L Roberts Collegiate and Vocational Institute
Secondary: PublicMonsignor John Pereyma Catholic Secondary School
Secondary: CatholicCourtice Secondary School
Secondary: PublicHoly Trinity Catholic Secondary School
Secondary: CatholicEastdale Collegiate and Vocational Institute
Secondary: Public- 1 bath
- 3 bed
260 Annis Street, Oshawa, Ontario • L1H 3P4 • Lakeview



