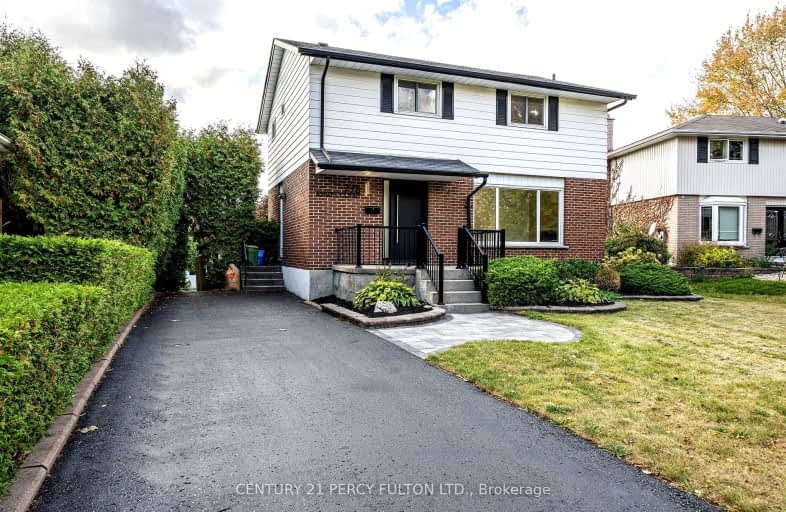Car-Dependent
- Most errands require a car.
Some Transit
- Most errands require a car.
Somewhat Bikeable
- Most errands require a car.

Hillsdale Public School
Elementary: PublicSir Albert Love Catholic School
Elementary: CatholicBeau Valley Public School
Elementary: PublicGordon B Attersley Public School
Elementary: PublicWalter E Harris Public School
Elementary: PublicDr S J Phillips Public School
Elementary: PublicDCE - Under 21 Collegiate Institute and Vocational School
Secondary: PublicDurham Alternative Secondary School
Secondary: PublicR S Mclaughlin Collegiate and Vocational Institute
Secondary: PublicEastdale Collegiate and Vocational Institute
Secondary: PublicO'Neill Collegiate and Vocational Institute
Secondary: PublicMaxwell Heights Secondary School
Secondary: Public-
Wild Wing
1155 Ritson Road N, Oshawa, ON L1G 8B9 1.23km -
Daniel Patricks Bar & Grill
221 Nonquon Road, Oshawa, ON L1G 3S8 1.64km -
The Crooked Uncle
1180 Simcoe St N, Ste 8, Oshawa, ON L1G 4W8 1.72km
-
Coffee Culture
555 Rossland Road E, Oshawa, ON L1K 1K8 0.67km -
Markcol
1170 Simcoe St N, Oshawa, ON L1G 4W8 1.69km -
Tim Hortons
1251 Simcoe Street N, Oshawa, ON L1G 4X1 1.81km
-
IDA SCOTTS DRUG MART
1000 Simcoe Street North, Oshawa, ON L1G 4W4 1.4km -
Shoppers Drug Mart
300 Taunton Road E, Oshawa, ON L1G 7T4 1.78km -
Eastview Pharmacy
573 King Street E, Oshawa, ON L1H 1G3 2.46km
-
Wilson Village
769 Wilson Road N, Suite 1, Oshawa, ON L1G 7W3 0.52km -
Coffee Culture
555 Rossland Road E, Oshawa, ON L1K 1K8 0.67km -
The East Grille and Lounge, Oshawa
555 Rossland Road E, Oshawa, ON L1K 1K8 0.7km
-
Oshawa Centre
419 King Street West, Oshawa, ON L1J 2K5 3.79km -
Whitby Mall
1615 Dundas Street E, Whitby, ON L1N 7G3 5.78km -
Canadian Tire
1333 Wilson Road N, Oshawa, ON L1K 2B8 1.67km
-
Metro
1265 Ritson Road N, Oshawa, ON L1G 3V2 1.59km -
BUCKINGHAM Meat MARKET
28 Buckingham Avenue, Oshawa, ON L1G 2K3 1.5km -
FreshCo
1150 Simcoe Street N, Oshawa, ON L1G 4W7 1.67km
-
The Beer Store
200 Ritson Road N, Oshawa, ON L1H 5J8 1.79km -
LCBO
400 Gibb Street, Oshawa, ON L1J 0B2 4.02km -
Liquor Control Board of Ontario
15 Thickson Road N, Whitby, ON L1N 8W7 5.69km
-
Pioneer Petroleums
925 Simcoe Street N, Oshawa, ON L1G 4W3 1.23km -
Simcoe Shell
962 Simcoe Street N, Oshawa, ON L1G 4W2 1.3km -
U-Haul
515 Taunton Road E, Oshawa, ON L1G 0E1 1.73km
-
Regent Theatre
50 King Street E, Oshawa, ON L1H 1B3 2.58km -
Cineplex Odeon
1351 Grandview Street N, Oshawa, ON L1K 0G1 2.87km -
Landmark Cinemas
75 Consumers Drive, Whitby, ON L1N 9S2 7.28km
-
Oshawa Public Library, McLaughlin Branch
65 Bagot Street, Oshawa, ON L1H 1N2 2.95km -
Clarington Public Library
2950 Courtice Road, Courtice, ON L1E 2H8 6.41km -
Whitby Public Library
701 Rossland Road E, Whitby, ON L1N 8Y9 6.92km
-
Lakeridge Health
1 Hospital Court, Oshawa, ON L1G 2B9 2.6km -
Ontario Shores Centre for Mental Health Sciences
700 Gordon Street, Whitby, ON L1N 5S9 10.68km -
R S McLaughlin Durham Regional Cancer Centre
1 Hospital Court, Lakeridge Health, Oshawa, ON L1G 2B9 1.94km
-
Mary street park
Mary And Beatrice, Oshawa ON 1.41km -
Ridge Valley Park
Oshawa ON L1K 2G4 1.76km -
Harmony Park
2.03km
-
TD Bank Five Points
1211 Ritson Rd N, Oshawa ON L1G 8B9 1.36km -
TD Bank Financial Group
1211 Ritson Rd N (Ritson & Beatrice), Oshawa ON L1G 8B9 1.36km -
TD Bank Financial Group
285 Taunton Rd E, Oshawa ON L1G 3V2 1.57km
- — bath
- — bed
- — sqft
316 Windfields Farms Drive West, Oshawa, Ontario • L1L 0M3 • Windfields














