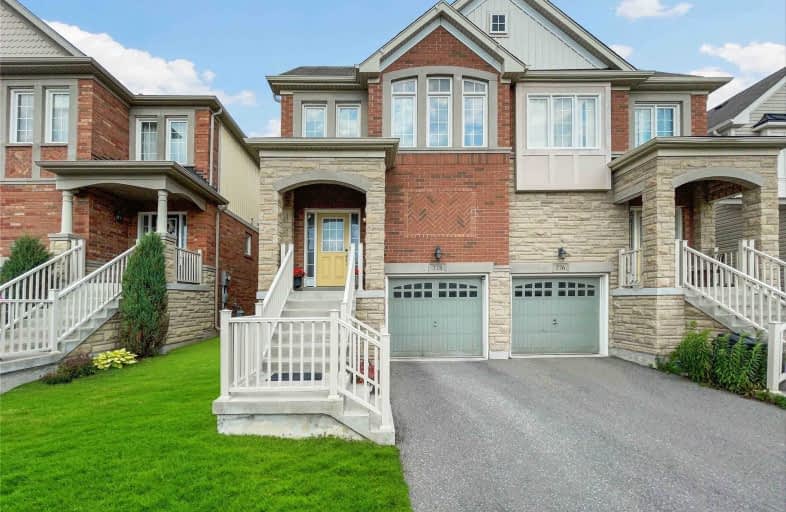
3D Walkthrough

Jeanne Sauvé Public School
Elementary: Public
0.71 km
St Kateri Tekakwitha Catholic School
Elementary: Catholic
1.08 km
Gordon B Attersley Public School
Elementary: Public
1.55 km
St Joseph Catholic School
Elementary: Catholic
0.66 km
St John Bosco Catholic School
Elementary: Catholic
0.74 km
Sherwood Public School
Elementary: Public
1.02 km
DCE - Under 21 Collegiate Institute and Vocational School
Secondary: Public
5.34 km
Monsignor Paul Dwyer Catholic High School
Secondary: Catholic
4.70 km
R S Mclaughlin Collegiate and Vocational Institute
Secondary: Public
4.88 km
Eastdale Collegiate and Vocational Institute
Secondary: Public
3.47 km
O'Neill Collegiate and Vocational Institute
Secondary: Public
4.10 km
Maxwell Heights Secondary School
Secondary: Public
0.62 km













