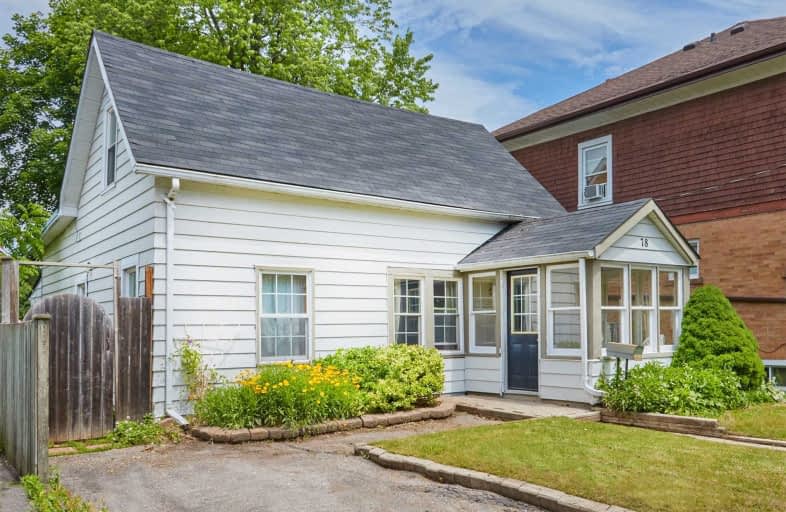Sold on Aug 01, 2019
Note: Property is not currently for sale or for rent.

-
Type: Detached
-
Style: Bungaloft
-
Lot Size: 35.01 x 113.67 Feet
-
Age: No Data
-
Taxes: $3,580 per year
-
Days on Site: 34 Days
-
Added: Sep 07, 2019 (1 month on market)
-
Updated:
-
Last Checked: 2 months ago
-
MLS®#: E4501646
-
Listed By: Royal lepage frank real estate, brokerage
Excellent Starter Home Or Investment Property. Desirable Location On A Quiet Street Close To Parks, Hospital, Schools, Public Transit And Private Golf Course. Sunrooms At Front And Rear With Walkout To A Large Deck.
Extras
Inc: Fridge, Stove, Dishwasher, Washer/Dryer In Basement, Window A/C Unit On 2nd Level, Garden Shed, Hwt Is Rental Appliances Being Sold 'As Is'
Property Details
Facts for 78 Buckingham Avenue, Oshawa
Status
Days on Market: 34
Last Status: Sold
Sold Date: Aug 01, 2019
Closed Date: Sep 03, 2019
Expiry Date: Aug 27, 2019
Sold Price: $360,000
Unavailable Date: Aug 01, 2019
Input Date: Jun 28, 2019
Prior LSC: Sold
Property
Status: Sale
Property Type: Detached
Style: Bungaloft
Area: Oshawa
Community: O'Neill
Availability Date: Tbd
Inside
Bedrooms: 3
Bathrooms: 1
Kitchens: 1
Rooms: 5
Den/Family Room: No
Air Conditioning: Window Unit
Fireplace: No
Washrooms: 1
Building
Basement: Unfinished
Heat Type: Forced Air
Heat Source: Gas
Exterior: Alum Siding
Water Supply: Municipal
Special Designation: Unknown
Parking
Driveway: Private
Garage Type: None
Covered Parking Spaces: 2
Total Parking Spaces: 2
Fees
Tax Year: 2019
Tax Legal Description: Lt 277 Pl138 Oshawa; Pt Lt228 Pl138 Oshawa As In;
Taxes: $3,580
Highlights
Feature: Fenced Yard
Feature: Golf
Feature: Hospital
Feature: Park
Feature: Public Transit
Feature: School
Land
Cross Street: Rossland & Simcoe
Municipality District: Oshawa
Fronting On: North
Pool: None
Sewer: Sewers
Lot Depth: 113.67 Feet
Lot Frontage: 35.01 Feet
Rooms
Room details for 78 Buckingham Avenue, Oshawa
| Type | Dimensions | Description |
|---|---|---|
| Kitchen Ground | 3.53 x 4.30 | Eat-In Kitchen, W/O To Deck |
| Living Ground | 3.44 x 4.70 | |
| Bathroom Ground | 1.80 x 2.74 | |
| 2nd Br Ground | 2.74 x 3.02 | Laminate, Closet |
| 3rd Br Ground | 2.77 x 3.65 | Laminate, Closet |
| Master 2nd | 4.66 x 7.68 | Vaulted Ceiling, Closet |
| XXXXXXXX | XXX XX, XXXX |
XXXX XXX XXXX |
$XXX,XXX |
| XXX XX, XXXX |
XXXXXX XXX XXXX |
$XXX,XXX | |
| XXXXXXXX | XXX XX, XXXX |
XXXX XXX XXXX |
$XXX,XXX |
| XXX XX, XXXX |
XXXXXX XXX XXXX |
$XXX,XXX |
| XXXXXXXX XXXX | XXX XX, XXXX | $360,000 XXX XXXX |
| XXXXXXXX XXXXXX | XXX XX, XXXX | $379,000 XXX XXXX |
| XXXXXXXX XXXX | XXX XX, XXXX | $262,000 XXX XXXX |
| XXXXXXXX XXXXXX | XXX XX, XXXX | $274,500 XXX XXXX |

Mary Street Community School
Elementary: PublicHillsdale Public School
Elementary: PublicBeau Valley Public School
Elementary: PublicWoodcrest Public School
Elementary: PublicSt Christopher Catholic School
Elementary: CatholicDr S J Phillips Public School
Elementary: PublicDCE - Under 21 Collegiate Institute and Vocational School
Secondary: PublicFather Donald MacLellan Catholic Sec Sch Catholic School
Secondary: CatholicDurham Alternative Secondary School
Secondary: PublicMonsignor Paul Dwyer Catholic High School
Secondary: CatholicR S Mclaughlin Collegiate and Vocational Institute
Secondary: PublicO'Neill Collegiate and Vocational Institute
Secondary: Public


