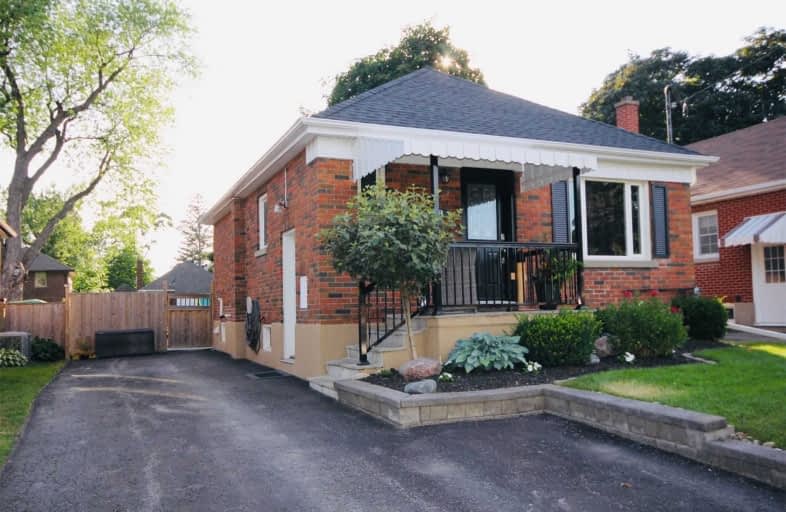
St Hedwig Catholic School
Elementary: Catholic
0.87 km
Sir Albert Love Catholic School
Elementary: Catholic
1.48 km
Vincent Massey Public School
Elementary: Public
1.36 km
Coronation Public School
Elementary: Public
1.01 km
David Bouchard P.S. Elementary Public School
Elementary: Public
1.15 km
Clara Hughes Public School Elementary Public School
Elementary: Public
1.02 km
DCE - Under 21 Collegiate Institute and Vocational School
Secondary: Public
1.75 km
Durham Alternative Secondary School
Secondary: Public
2.86 km
G L Roberts Collegiate and Vocational Institute
Secondary: Public
4.44 km
Monsignor John Pereyma Catholic Secondary School
Secondary: Catholic
2.17 km
Eastdale Collegiate and Vocational Institute
Secondary: Public
1.50 km
O'Neill Collegiate and Vocational Institute
Secondary: Public
1.90 km














