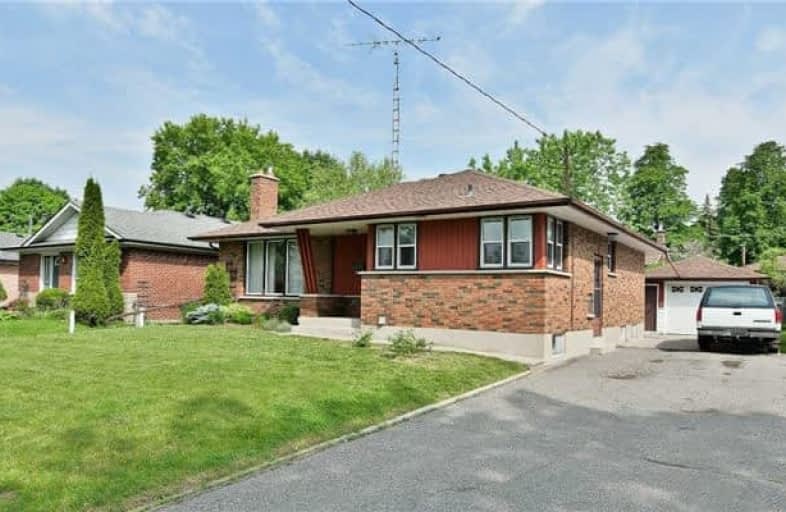
Sir Albert Love Catholic School
Elementary: Catholic
0.93 km
Harmony Heights Public School
Elementary: Public
1.19 km
Vincent Massey Public School
Elementary: Public
0.18 km
Coronation Public School
Elementary: Public
0.98 km
Walter E Harris Public School
Elementary: Public
1.49 km
Clara Hughes Public School Elementary Public School
Elementary: Public
1.40 km
DCE - Under 21 Collegiate Institute and Vocational School
Secondary: Public
2.76 km
Durham Alternative Secondary School
Secondary: Public
3.78 km
Monsignor John Pereyma Catholic Secondary School
Secondary: Catholic
3.26 km
Eastdale Collegiate and Vocational Institute
Secondary: Public
0.31 km
O'Neill Collegiate and Vocational Institute
Secondary: Public
2.35 km
Maxwell Heights Secondary School
Secondary: Public
4.29 km





