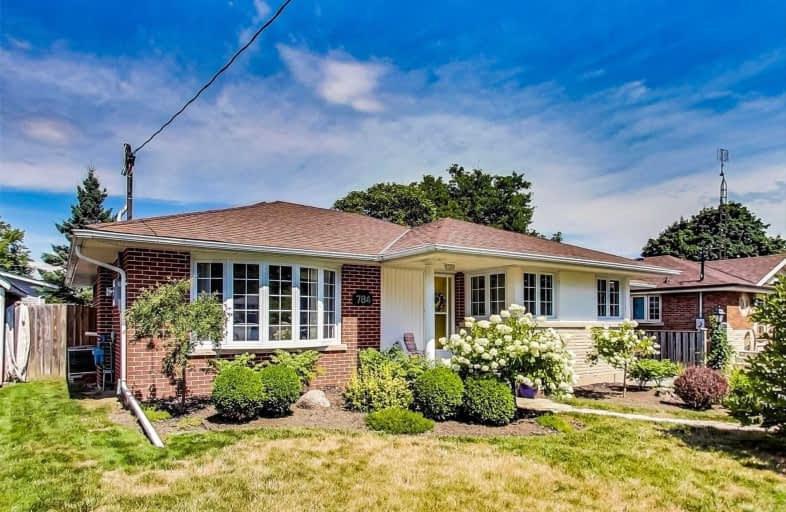
St Hedwig Catholic School
Elementary: Catholic
1.71 km
Sir Albert Love Catholic School
Elementary: Catholic
1.19 km
Harmony Heights Public School
Elementary: Public
1.53 km
Vincent Massey Public School
Elementary: Public
0.45 km
Coronation Public School
Elementary: Public
1.10 km
Clara Hughes Public School Elementary Public School
Elementary: Public
1.06 km
DCE - Under 21 Collegiate Institute and Vocational School
Secondary: Public
2.66 km
Durham Alternative Secondary School
Secondary: Public
3.73 km
Monsignor John Pereyma Catholic Secondary School
Secondary: Catholic
2.96 km
Eastdale Collegiate and Vocational Institute
Secondary: Public
0.60 km
O'Neill Collegiate and Vocational Institute
Secondary: Public
2.43 km
Maxwell Heights Secondary School
Secondary: Public
4.63 km














