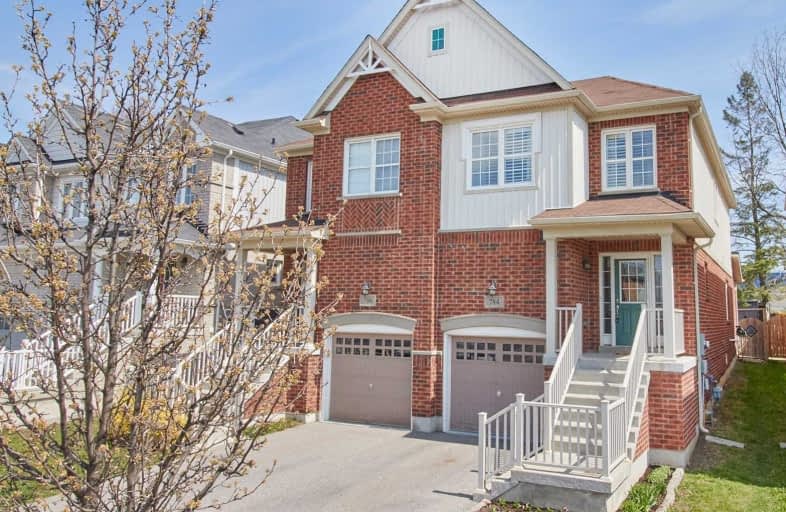
Jeanne Sauvé Public School
Elementary: Public
0.69 km
St Kateri Tekakwitha Catholic School
Elementary: Catholic
1.09 km
Gordon B Attersley Public School
Elementary: Public
1.56 km
St Joseph Catholic School
Elementary: Catholic
0.68 km
St John Bosco Catholic School
Elementary: Catholic
0.71 km
Sherwood Public School
Elementary: Public
1.00 km
DCE - Under 21 Collegiate Institute and Vocational School
Secondary: Public
5.36 km
Monsignor Paul Dwyer Catholic High School
Secondary: Catholic
4.70 km
R S Mclaughlin Collegiate and Vocational Institute
Secondary: Public
4.88 km
Eastdale Collegiate and Vocational Institute
Secondary: Public
3.50 km
O'Neill Collegiate and Vocational Institute
Secondary: Public
4.11 km
Maxwell Heights Secondary School
Secondary: Public
0.60 km














