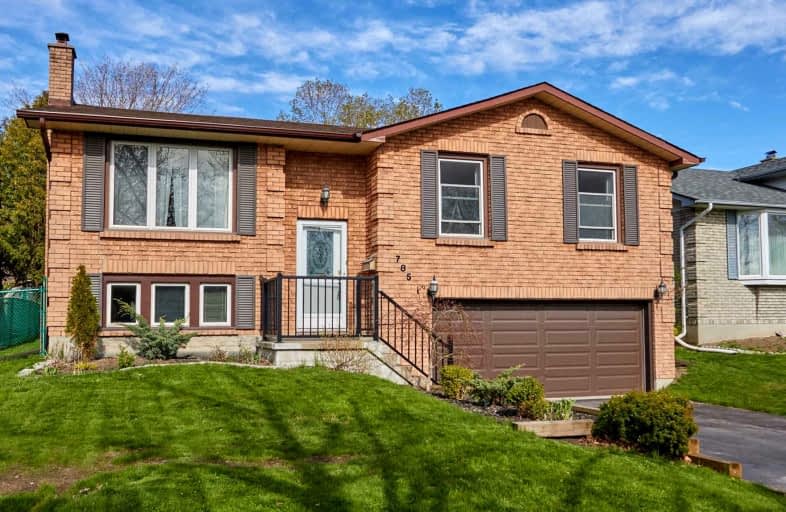
École élémentaire Antonine Maillet
Elementary: Public
1.65 km
Adelaide Mclaughlin Public School
Elementary: Public
0.75 km
Woodcrest Public School
Elementary: Public
1.70 km
St Paul Catholic School
Elementary: Catholic
1.59 km
Stephen G Saywell Public School
Elementary: Public
1.54 km
St Christopher Catholic School
Elementary: Catholic
1.55 km
Father Donald MacLellan Catholic Sec Sch Catholic School
Secondary: Catholic
0.49 km
Durham Alternative Secondary School
Secondary: Public
2.88 km
Monsignor Paul Dwyer Catholic High School
Secondary: Catholic
0.48 km
R S Mclaughlin Collegiate and Vocational Institute
Secondary: Public
0.90 km
Anderson Collegiate and Vocational Institute
Secondary: Public
3.64 km
O'Neill Collegiate and Vocational Institute
Secondary: Public
2.67 km














