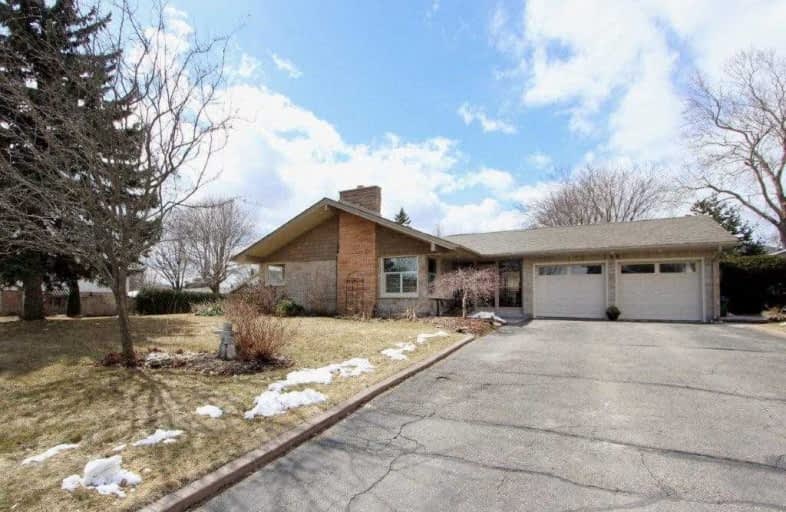
Adelaide Mclaughlin Public School
Elementary: Public
0.92 km
Woodcrest Public School
Elementary: Public
1.60 km
Sunset Heights Public School
Elementary: Public
1.08 km
St Christopher Catholic School
Elementary: Catholic
1.25 km
Queen Elizabeth Public School
Elementary: Public
1.68 km
Dr S J Phillips Public School
Elementary: Public
1.14 km
DCE - Under 21 Collegiate Institute and Vocational School
Secondary: Public
2.89 km
Father Donald MacLellan Catholic Sec Sch Catholic School
Secondary: Catholic
1.06 km
Durham Alternative Secondary School
Secondary: Public
2.65 km
Monsignor Paul Dwyer Catholic High School
Secondary: Catholic
0.83 km
R S Mclaughlin Collegiate and Vocational Institute
Secondary: Public
1.02 km
O'Neill Collegiate and Vocational Institute
Secondary: Public
1.80 km














