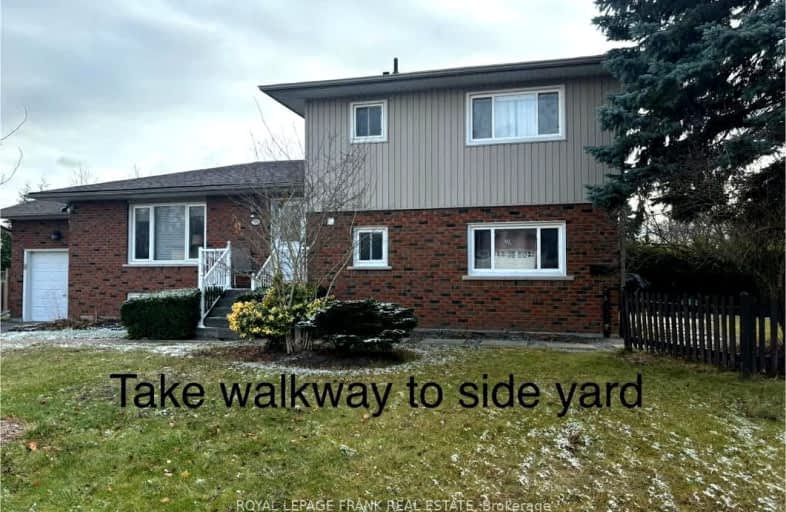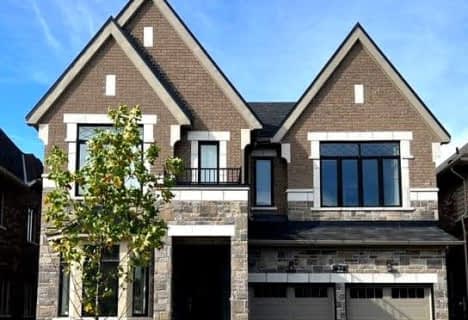Car-Dependent
- Most errands require a car.
Some Transit
- Most errands require a car.
Somewhat Bikeable
- Most errands require a car.

École élémentaire Antonine Maillet
Elementary: PublicAdelaide Mclaughlin Public School
Elementary: PublicWoodcrest Public School
Elementary: PublicSt Paul Catholic School
Elementary: CatholicStephen G Saywell Public School
Elementary: PublicSt Christopher Catholic School
Elementary: CatholicFather Donald MacLellan Catholic Sec Sch Catholic School
Secondary: CatholicDurham Alternative Secondary School
Secondary: PublicMonsignor Paul Dwyer Catholic High School
Secondary: CatholicR S Mclaughlin Collegiate and Vocational Institute
Secondary: PublicAnderson Collegiate and Vocational Institute
Secondary: PublicO'Neill Collegiate and Vocational Institute
Secondary: Public-
Goodman Park
Oshawa ON 1.18km -
Summerglen Park
Oshawa ON L1J 0A3 1.6km -
Deer Valley Park
Ontario 1.77km
-
Scotiabank
800 King St W (Thornton), Oshawa ON L1J 2L5 1.12km -
BMO Bank of Montreal
520 King St W, Oshawa ON L1J 2K9 1.35km -
Scotiabank
520 King St W, Oshawa ON L1J 2K9 1.35km














