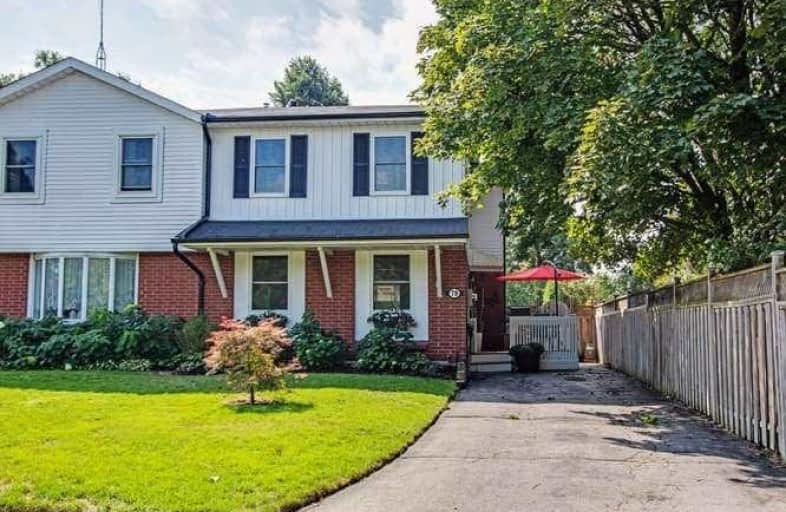Note: Property is not currently for sale or for rent.

-
Type: Semi-Detached
-
Style: 2-Storey
-
Lot Size: 25.66 x 142.3 Feet
-
Age: No Data
-
Taxes: $3,466 per year
-
Days on Site: 3 Days
-
Added: Sep 04, 2020 (3 days on market)
-
Updated:
-
Last Checked: 2 months ago
-
MLS®#: E4898399
-
Listed By: Royal lepage frank real estate, brokerage
Welcome To 79 Ormond! This Semi-Detached Home Has Been Beautifully Updated Top To Bottom And Is Located In A Great Family Neighbourhood Across From Tampa Park! This Home Offers A Large Family Room, Spacious Eat-In Kitchen With W/O To Deck And Fully Fenced Deep Yard. The Upper Level Has An Oversized Master Bdrm With His & Hers Dbl Closets & 2 Other Generous Size Bdrms. Enjoy Extra Living Space In The Finished Bsmnt With A 4Pc Bthrm.
Extras
Updates: Kitchen Counter & Appl, Mstr- New Insulation & Drywall, Upper Bthrm Vanity, Bsmnt 4Pc Bthrm, Newer Windows, Front Door & Eaves. Carpet Aug 2020. Incl: All Elf, All Blinds, All Appliances
Property Details
Facts for 79 Ormond Drive, Oshawa
Status
Days on Market: 3
Last Status: Sold
Sold Date: Sep 07, 2020
Closed Date: Oct 22, 2020
Expiry Date: Nov 04, 2020
Sold Price: $550,000
Unavailable Date: Sep 07, 2020
Input Date: Sep 04, 2020
Prior LSC: Listing with no contract changes
Property
Status: Sale
Property Type: Semi-Detached
Style: 2-Storey
Area: Oshawa
Community: Samac
Availability Date: End Oct/Tba
Inside
Bedrooms: 3
Bathrooms: 2
Kitchens: 1
Rooms: 6
Den/Family Room: No
Air Conditioning: Central Air
Fireplace: No
Laundry Level: Lower
Washrooms: 2
Building
Basement: Finished
Basement 2: Full
Heat Type: Forced Air
Heat Source: Gas
Exterior: Alum Siding
Exterior: Brick
Water Supply: Municipal
Special Designation: Unknown
Other Structures: Garden Shed
Parking
Driveway: Private
Garage Type: None
Covered Parking Spaces: 3
Total Parking Spaces: 3
Fees
Tax Year: 2020
Tax Legal Description: Plan M1052 Pt Lot 28 Now Rp 40R2860 Part 17 To 19
Taxes: $3,466
Highlights
Feature: Fenced Yard
Feature: Park
Feature: Place Of Worship
Feature: Public Transit
Feature: Rec Centre
Feature: School
Land
Cross Street: Taunton/Mary
Municipality District: Oshawa
Fronting On: South
Pool: None
Sewer: Sewers
Lot Depth: 142.3 Feet
Lot Frontage: 25.66 Feet
Lot Irregularities: 25.66X159.04X41.72X14
Additional Media
- Virtual Tour: https://tours.homesinmotion.ca/1685913?idx=1
Rooms
Room details for 79 Ormond Drive, Oshawa
| Type | Dimensions | Description |
|---|---|---|
| Living Main | 5.37 x 3.60 | Laminate, O/Looks Frontyard, Window |
| Dining Main | 3.60 x 3.50 | Laminate, O/Looks Backyard, W/O To Deck |
| Kitchen Main | 3.53 x 2.90 | Laminate, B/I Appliances, Eat-In Kitchen |
| Master Upper | 4.84 x 3.81 | Laminate, Double Closet, Window |
| 2nd Br Upper | 3.51 x 2.70 | Laminate, Closet, Window |
| 3rd Br Upper | 3.64 x 2.62 | Laminate, Closet, Window |
| Rec Lower | 5.07 x 3.46 | Laminate, 4 Pc Bath |
| Laundry Lower | - | Ceramic Floor |
| XXXXXXXX | XXX XX, XXXX |
XXXX XXX XXXX |
$XXX,XXX |
| XXX XX, XXXX |
XXXXXX XXX XXXX |
$XXX,XXX |
| XXXXXXXX XXXX | XXX XX, XXXX | $550,000 XXX XXXX |
| XXXXXXXX XXXXXX | XXX XX, XXXX | $475,000 XXX XXXX |

Father Joseph Venini Catholic School
Elementary: CatholicBeau Valley Public School
Elementary: PublicSunset Heights Public School
Elementary: PublicKedron Public School
Elementary: PublicQueen Elizabeth Public School
Elementary: PublicSherwood Public School
Elementary: PublicDCE - Under 21 Collegiate Institute and Vocational School
Secondary: PublicFather Donald MacLellan Catholic Sec Sch Catholic School
Secondary: CatholicMonsignor Paul Dwyer Catholic High School
Secondary: CatholicR S Mclaughlin Collegiate and Vocational Institute
Secondary: PublicO'Neill Collegiate and Vocational Institute
Secondary: PublicMaxwell Heights Secondary School
Secondary: Public


