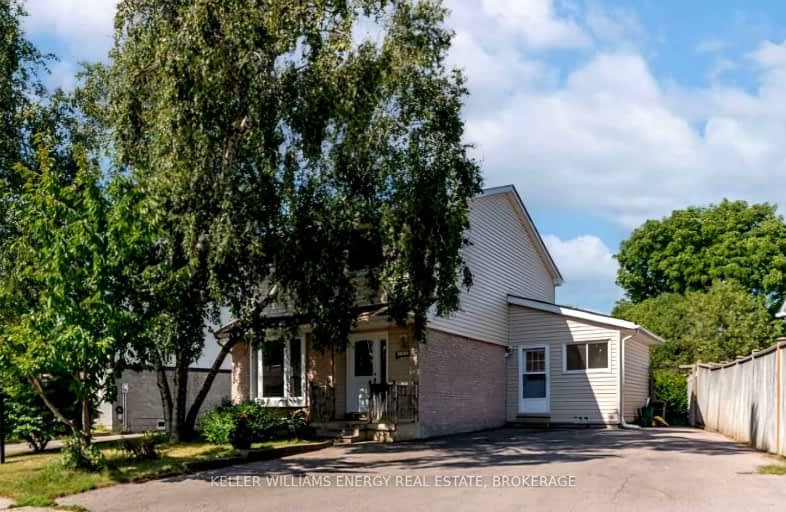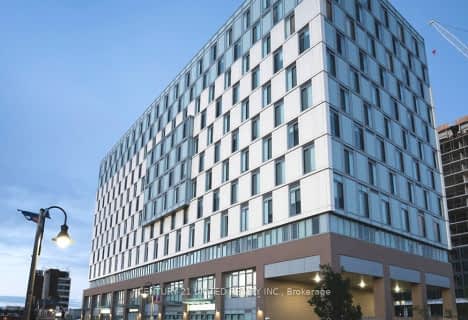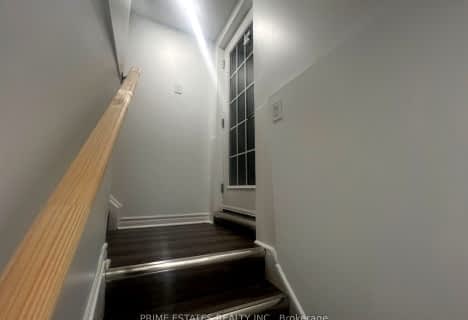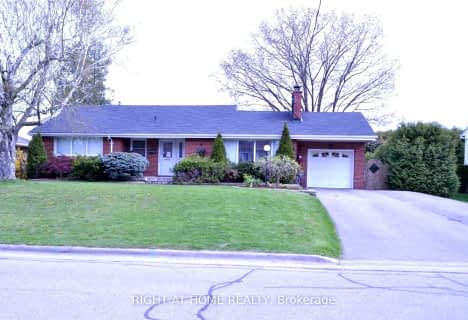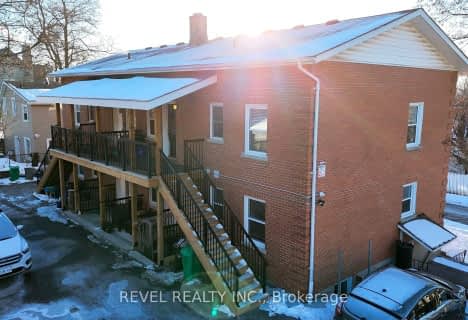Car-Dependent
- Almost all errands require a car.
Some Transit
- Most errands require a car.
Bikeable
- Some errands can be accomplished on bike.

Sir Albert Love Catholic School
Elementary: CatholicHarmony Heights Public School
Elementary: PublicGordon B Attersley Public School
Elementary: PublicVincent Massey Public School
Elementary: PublicCoronation Public School
Elementary: PublicWalter E Harris Public School
Elementary: PublicDCE - Under 21 Collegiate Institute and Vocational School
Secondary: PublicDurham Alternative Secondary School
Secondary: PublicMonsignor John Pereyma Catholic Secondary School
Secondary: CatholicEastdale Collegiate and Vocational Institute
Secondary: PublicO'Neill Collegiate and Vocational Institute
Secondary: PublicMaxwell Heights Secondary School
Secondary: Public-
The Toad Stool Social House
701 Grandview Street N, Oshawa, ON L1K 2K1 0.7km -
Portly Piper
557 King Street E, Oshawa, ON L1H 1G3 1.72km -
Fionn MacCool's
214 Ritson Road N, Oshawa, ON L1G 0B2 1.74km
-
Coffee Culture
555 Rossland Road E, Oshawa, ON L1K 1K8 0.8km -
McDonald's
1300 King Street East, Oshawa, ON L1H 8J4 2.46km -
Tim Hortons
1361 Harmony Road N, Oshawa, ON L1H 7K4 2.61km
-
Eastview Pharmacy
573 King Street E, Oshawa, ON L1H 1G3 1.67km -
Saver's Drug Mart
97 King Street E, Oshawa, ON L1H 1B8 2.6km -
IDA SCOTTS DRUG MART
1000 Simcoe Street N, Oshawa, ON L1G 4W4 2.87km
-
The Toad Stool Social House
701 Grandview Street N, Oshawa, ON L1K 2K1 0.7km -
Boom Korean Fried Chicken
555 Rossland Road E, Oshawa, ON L1K 1K8 0.74km -
PB'S FISH & CHIPS
555 Rossland Road E, Oshawa, ON L1K 1K8 0.75km
-
Oshawa Centre
419 King Street West, Oshawa, ON L1J 2K5 4.29km -
Whitby Mall
1615 Dundas Street E, Whitby, ON L1N 7G3 6.61km -
Hush Puppies Canada
531 Aldershot Drive, Oshawa, ON L1K 2N2 1.7km
-
Nadim's No Frills
200 Ritson Road N, Oshawa, ON L1G 0B2 2.01km -
Halenda's Meats
1300 King Street E, Oshawa, ON L1H 8J4 2.4km -
Joe & Barb's No Frills
1300 King Street E, Oshawa, ON L1H 8J4 2.4km
-
The Beer Store
200 Ritson Road N, Oshawa, ON L1H 5J8 1.96km -
LCBO
400 Gibb Street, Oshawa, ON L1J 0B2 4.36km -
Liquor Control Board of Ontario
15 Thickson Road N, Whitby, ON L1N 8W7 6.59km
-
Costco Gas
130 Ritson Road N, Oshawa, ON L1G 0A6 2km -
Harmony Esso
1311 Harmony Road N, Oshawa, ON L1H 7K5 2.49km -
U-Haul Moving & Storage
515 Taunton Road E, Oshawa, ON L1G 0E1 2.64km
-
Regent Theatre
50 King Street E, Oshawa, ON L1H 1B3 2.7km -
Cineplex Odeon
1351 Grandview Street N, Oshawa, ON L1K 0G1 2.72km -
Landmark Cinemas
75 Consumers Drive, Whitby, ON L1N 9S2 7.92km
-
Oshawa Public Library, McLaughlin Branch
65 Bagot Street, Oshawa, ON L1H 1N2 3.13km -
Clarington Public Library
2950 Courtice Road, Courtice, ON L1E 2H8 4.97km -
Whitby Public Library
701 Rossland Road E, Whitby, ON L1N 8Y9 8.14km
-
Lakeridge Health
1 Hospital Court, Oshawa, ON L1G 2B9 3.09km -
R S McLaughlin Durham Regional Cancer Centre
1 Hospital Court, Lakeridge Health, Oshawa, ON L1G 2B9 2.6km -
New Dawn Medical
100C-111 Simcoe Street N, Oshawa, ON L1G 4S4 2.63km
-
Harmony Valley Dog Park
Rathburn St (Grandview St N), Oshawa ON L1K 2K1 1.32km -
Harmony Creek Trail
2.01km -
Bathe Park Community Centre
298 Eulalie Ave (Eulalie Ave & Oshawa Blvd), Oshawa ON L1H 2B7 2.53km
-
BMO Bank of Montreal
555 Rossland Rd E, Oshawa ON L1K 1K8 0.71km -
TD Bank Financial Group
1310 King St E (Townline), Oshawa ON L1H 1H9 2.42km -
RBC Royal Bank
1311 Harmony Rd N, Oshawa ON L1K 0Z6 2.48km
- 1 bath
- 1 bed
Lower-928 Central Park Boulevard North, Oshawa, Ontario • L1G 6P2 • Centennial
