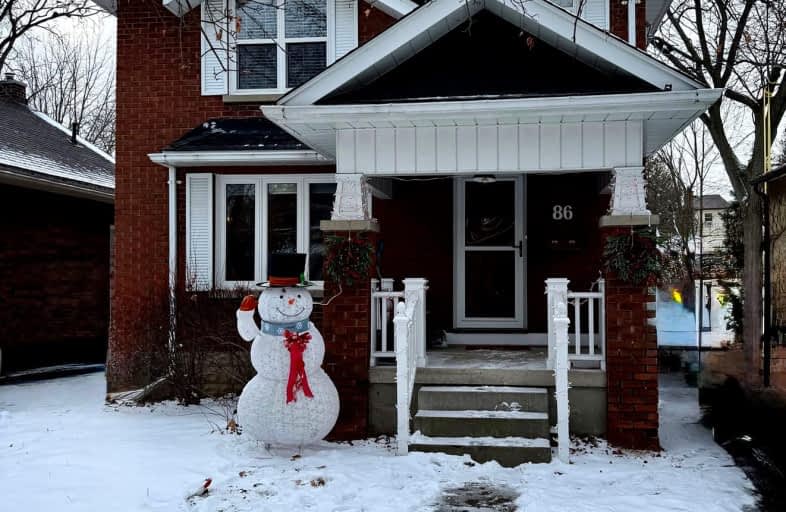Car-Dependent
- Most errands require a car.
Good Transit
- Some errands can be accomplished by public transportation.
Bikeable
- Some errands can be accomplished on bike.

St Hedwig Catholic School
Elementary: CatholicMary Street Community School
Elementary: PublicHillsdale Public School
Elementary: PublicSir Albert Love Catholic School
Elementary: CatholicCoronation Public School
Elementary: PublicWalter E Harris Public School
Elementary: PublicDCE - Under 21 Collegiate Institute and Vocational School
Secondary: PublicDurham Alternative Secondary School
Secondary: PublicMonsignor John Pereyma Catholic Secondary School
Secondary: CatholicR S Mclaughlin Collegiate and Vocational Institute
Secondary: PublicEastdale Collegiate and Vocational Institute
Secondary: PublicO'Neill Collegiate and Vocational Institute
Secondary: Public-
Fionn MacCool's
214 Ritson Road N, Oshawa, ON L1G 0B2 0.57km -
Portly Piper
557 King Street E, Oshawa, ON L1H 1G3 0.71km -
Riley's Olde Town Pub
104 King Street E, Oshawa, ON L1H 1B6 0.8km
-
Isabella's Chocolate Cafe
2 King Street East, Oshawa, ON L1H 1A9 1.1km -
Cork & Bean
8 Simcoe Street N, Oshawa, ON L1G 4R8 1.13km -
Brew Wizards Board Game Café
74 Celina Street, Oshawa, ON L1H 4N2 1.13km
-
Eastview Pharmacy
573 King Street E, Oshawa, ON L1H 1G3 0.73km -
Saver's Drug Mart
97 King Street E, Oshawa, ON L1H 1B8 0.84km -
Walters Pharmacy
140 Simcoe Street S, Oshawa, ON L1H 4G9 1.3km
-
Fionn MacCool's
214 Ritson Road N, Oshawa, ON L1G 0B2 0.57km -
Pizza Studio Canada
224 Ritson Road N, Oshawa, ON L1G 1Z7 0.47km -
Mr A's Quick Flame Restaurant & Souvlaki
212 King St E, Oshawa, ON L1G 0.5km
-
Oshawa Centre
419 King Street West, Oshawa, ON L1J 2K5 2.63km -
Whitby Mall
1615 Dundas Street E, Whitby, ON L1N 7G3 5.11km -
Costco
130 Ritson Road N, Oshawa, ON L1G 1Z7 0.5km
-
Nadim's No Frills
200 Ritson Road N, Oshawa, ON L1G 0B2 0.6km -
Urban Market Picks
27 Simcoe Street N, Oshawa, ON L1G 4R7 1.08km -
BUCKINGHAM Meat MARKET
28 Buckingham Avenue, Oshawa, ON L1G 2K3 1.75km
-
The Beer Store
200 Ritson Road N, Oshawa, ON L1H 5J8 0.63km -
LCBO
400 Gibb Street, Oshawa, ON L1J 0B2 2.61km -
Liquor Control Board of Ontario
15 Thickson Road N, Whitby, ON L1N 8W7 5.16km
-
Costco Gas
130 Ritson Road N, Oshawa, ON L1G 0A6 0.32km -
Ontario Motor Sales
140 Bond Street W, Oshawa, ON L1J 8M2 1.54km -
Mac's
531 Ritson Road S, Oshawa, ON L1H 5K5 1.89km
-
Regent Theatre
50 King Street E, Oshawa, ON L1H 1B4 0.97km -
Cineplex Odeon
1351 Grandview Street N, Oshawa, ON L1K 0G1 4.48km -
Landmark Cinemas
75 Consumers Drive, Whitby, ON L1N 9S2 6.24km
-
Oshawa Public Library, McLaughlin Branch
65 Bagot Street, Oshawa, ON L1H 1N2 1.37km -
Clarington Public Library
2950 Courtice Road, Courtice, ON L1E 2H8 5.93km -
Whitby Public Library
701 Rossland Road E, Whitby, ON L1N 8Y9 7.07km
-
Lakeridge Health
1 Hospital Court, Oshawa, ON L1G 2B9 1.58km -
Ontario Shores Centre for Mental Health Sciences
700 Gordon Street, Whitby, ON L1N 5S9 9.66km -
New Dawn Medical
100C-111 Simcoe Street N, Oshawa, ON L1G 4S4 1.04km
-
Memorial Park
100 Simcoe St S (John St), Oshawa ON 1.3km -
Ridge Valley Park
Oshawa ON L1K 2G4 3.16km -
Limerick Park
Donegal Ave, Oshawa ON 3.91km
-
HSBC ATM
214 King St E, Oshawa ON L1H 1C7 0.45km -
Scotiabank
193 King St E, Oshawa ON L1H 1C2 0.57km -
RBC Royal Bank
549 King St E (King and Wilson), Oshawa ON L1H 1G3 0.68km














