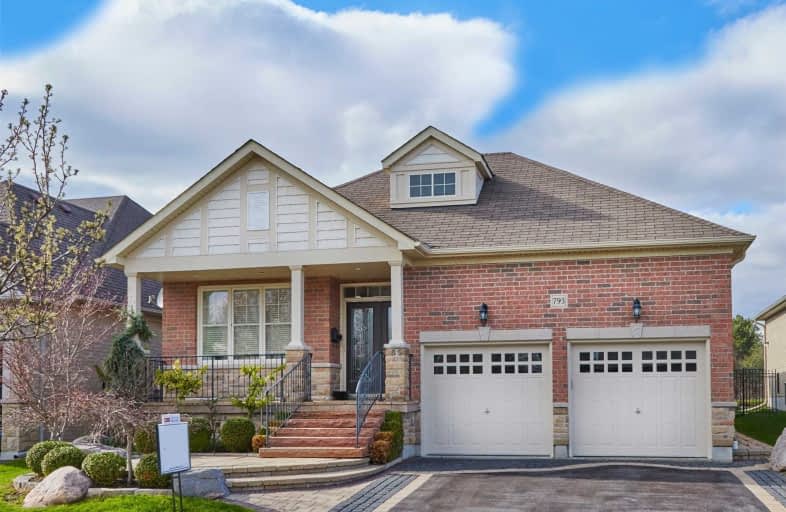
Video Tour

École élémentaire Antonine Maillet
Elementary: Public
1.81 km
Adelaide Mclaughlin Public School
Elementary: Public
0.90 km
St Paul Catholic School
Elementary: Catholic
1.68 km
Stephen G Saywell Public School
Elementary: Public
1.68 km
Sunset Heights Public School
Elementary: Public
1.61 km
St Christopher Catholic School
Elementary: Catholic
1.69 km
Father Donald MacLellan Catholic Sec Sch Catholic School
Secondary: Catholic
0.64 km
Durham Alternative Secondary School
Secondary: Public
3.03 km
Monsignor Paul Dwyer Catholic High School
Secondary: Catholic
0.61 km
R S Mclaughlin Collegiate and Vocational Institute
Secondary: Public
1.05 km
Anderson Collegiate and Vocational Institute
Secondary: Public
3.73 km
O'Neill Collegiate and Vocational Institute
Secondary: Public
2.77 km













