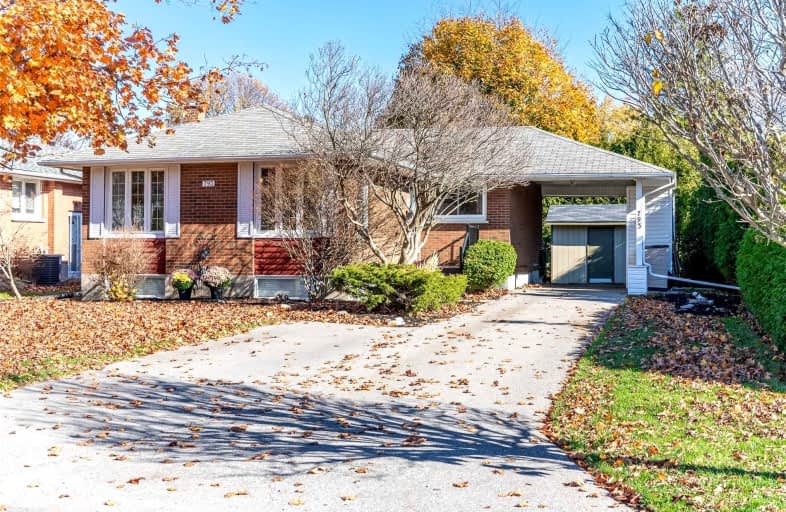
École élémentaire Antonine Maillet
Elementary: Public
1.73 km
Adelaide Mclaughlin Public School
Elementary: Public
0.84 km
Woodcrest Public School
Elementary: Public
1.59 km
Sunset Heights Public School
Elementary: Public
1.10 km
St Christopher Catholic School
Elementary: Catholic
1.26 km
Dr S J Phillips Public School
Elementary: Public
1.27 km
DCE - Under 21 Collegiate Institute and Vocational School
Secondary: Public
2.96 km
Father Donald MacLellan Catholic Sec Sch Catholic School
Secondary: Catholic
0.95 km
Durham Alternative Secondary School
Secondary: Public
2.67 km
Monsignor Paul Dwyer Catholic High School
Secondary: Catholic
0.72 km
R S Mclaughlin Collegiate and Vocational Institute
Secondary: Public
0.96 km
O'Neill Collegiate and Vocational Institute
Secondary: Public
1.91 km














