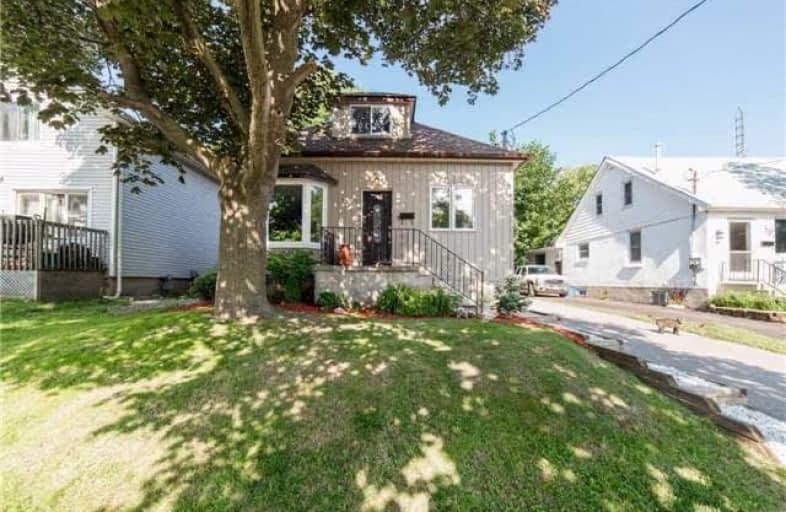Note: Property is not currently for sale or for rent.

-
Type: Detached
-
Style: 1 1/2 Storey
-
Lot Size: 45 x 150 Feet
-
Age: No Data
-
Taxes: $2,729 per year
-
Days on Site: 8 Days
-
Added: Sep 07, 2019 (1 week on market)
-
Updated:
-
Last Checked: 1 month ago
-
MLS®#: E4254297
-
Listed By: Re/max rouge river realty ltd., brokerage
Charming 1 1/2 Storey Home. Beautifully Updated From Top To Bottom. Designer Accents Throughout. Open Concept W/ A Living Room/Dining Room Combination. Walk Out From The Dining Room To A Lovely Private Patio Overlooking A Large Backyard, Mature Trees With No Neighbors Behind. Kitchen W/ Island. Finished Basement W/ A Mini Bar, Bedroom & Bathroom. Basement Remodeled In 2017. Laminate Flooring & Pot Lights W/ Dimmers. Just Move In & Enjoy!
Extras
New Furnace & Central Air, Windows 2011, New Eaves, Updated Electrical & Plumbing, Large Shed. Close To 401, Transit, Park, Schools, Shopping, Walking Trains, & Waterfront. Owned Hot Water Tank. All Electrical Light Fixtures Included*
Property Details
Facts for 795 Gordon Street, Oshawa
Status
Days on Market: 8
Last Status: Sold
Sold Date: Sep 28, 2018
Closed Date: Oct 25, 2018
Expiry Date: Dec 31, 2018
Sold Price: $369,900
Unavailable Date: Sep 28, 2018
Input Date: Sep 20, 2018
Property
Status: Sale
Property Type: Detached
Style: 1 1/2 Storey
Area: Oshawa
Community: Lakeview
Availability Date: Immediate
Inside
Bedrooms: 2
Bedrooms Plus: 1
Bathrooms: 2
Kitchens: 1
Rooms: 7
Den/Family Room: No
Air Conditioning: Central Air
Fireplace: No
Washrooms: 2
Building
Basement: Finished
Heat Type: Forced Air
Heat Source: Gas
Exterior: Stone
Exterior: Vinyl Siding
Energy Certificate: N
Water Supply: Municipal
Special Designation: Unknown
Parking
Driveway: Private
Garage Type: None
Covered Parking Spaces: 3
Total Parking Spaces: 3
Fees
Tax Year: 2018
Tax Legal Description: Plan 198 Lot 17
Taxes: $2,729
Highlights
Feature: Park
Feature: Public Transit
Feature: School
Land
Cross Street: Simcoe / Conant
Municipality District: Oshawa
Fronting On: East
Pool: None
Sewer: Sewers
Lot Depth: 150 Feet
Lot Frontage: 45 Feet
Rooms
Room details for 795 Gordon Street, Oshawa
| Type | Dimensions | Description |
|---|---|---|
| Kitchen Main | 4.03 x 4.14 | Double Sink, Stainless Steel Appl |
| Living Main | 3.02 x 7.86 | Combined W/Dining, Laminate, Bay Window |
| Dining Main | 3.02 x 7.86 | Combined W/Living, Laminate, W/O To Patio |
| Br 2nd | 3.15 x 4.05 | Pot Lights, Laminate |
| Br 2nd | 3.15 x 4.05 | Pot Lights, Laminate |
| Rec Bsmt | 5.10 x 6.79 | Pot Lights, Laminate |
| Br Bsmt | 2.68 x 3.19 | Pot Lights, Laminate |
| XXXXXXXX | XXX XX, XXXX |
XXXX XXX XXXX |
$XXX,XXX |
| XXX XX, XXXX |
XXXXXX XXX XXXX |
$XXX,XXX | |
| XXXXXXXX | XXX XX, XXXX |
XXXXXXX XXX XXXX |
|
| XXX XX, XXXX |
XXXXXX XXX XXXX |
$XXX,XXX |
| XXXXXXXX XXXX | XXX XX, XXXX | $369,900 XXX XXXX |
| XXXXXXXX XXXXXX | XXX XX, XXXX | $369,900 XXX XXXX |
| XXXXXXXX XXXXXXX | XXX XX, XXXX | XXX XXXX |
| XXXXXXXX XXXXXX | XXX XX, XXXX | $424,000 XXX XXXX |

St Hedwig Catholic School
Elementary: CatholicMonsignor John Pereyma Elementary Catholic School
Elementary: CatholicBobby Orr Public School
Elementary: PublicGlen Street Public School
Elementary: PublicDr C F Cannon Public School
Elementary: PublicDavid Bouchard P.S. Elementary Public School
Elementary: PublicDCE - Under 21 Collegiate Institute and Vocational School
Secondary: PublicDurham Alternative Secondary School
Secondary: PublicG L Roberts Collegiate and Vocational Institute
Secondary: PublicMonsignor John Pereyma Catholic Secondary School
Secondary: CatholicEastdale Collegiate and Vocational Institute
Secondary: PublicO'Neill Collegiate and Vocational Institute
Secondary: Public
